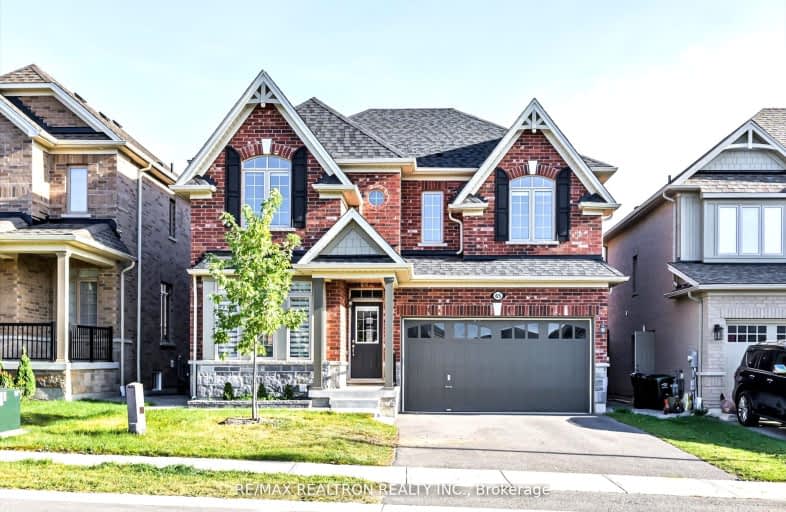Car-Dependent
- Almost all errands require a car.
Somewhat Bikeable
- Almost all errands require a car.

St Marys Separate School
Elementary: CatholicEmma King Elementary School
Elementary: PublicAndrew Hunter Elementary School
Elementary: PublicThe Good Shepherd Catholic School
Elementary: CatholicWest Bayfield Elementary School
Elementary: PublicArdagh Bluffs Public School
Elementary: PublicBarrie Campus
Secondary: PublicÉSC Nouvelle-Alliance
Secondary: CatholicSimcoe Alternative Secondary School
Secondary: PublicBarrie North Collegiate Institute
Secondary: PublicSt Joan of Arc High School
Secondary: CatholicBear Creek Secondary School
Secondary: Public-
O'hara's Public House
420 Leacock, Barrie, ON L4N 5G5 3.64km -
Don Cherry's Sports Grill
353 Anne Street N, Barrie, ON L4N 7Z9 4.03km -
Perfect Szn
353 Anne Street N, Barrie, ON L4N 7Z9 4.03km
-
McDonald's
446 Bayfield Street, Barrie, ON L4M 5A2 5.32km -
McDonald's
450 Bayfield Street, Barrie, ON L4M 5A2 5.32km -
Starbucks
482 Bayfield St, Barrie, ON L4N 5.34km
-
World Gym
400 Bayfield Street, Barrie, ON L4M 5A1 5.27km -
Planet Fitness
320 Bayfield Street, Barrie, ON L4M 3C1 5.35km -
LA Fitness
527 Cundles Road East, Building D, Barrie, ON L4M 0G9 8.11km
-
Shoppers Drug Mart
165 Wellington Street West, Barrie, ON L4N 5.02km -
Loblaws
472 Bayfield Street, Barrie, ON L4M 5A2 5.12km -
Drugstore Pharmacy
11 Bryne Drive, Barrie, ON L4N 8V8 6.58km
-
Yangs Chinese Restaurant
420 Leacock Drive, Unit K, Barrie, ON L4N 5G5 3.58km -
Domino's Pizza
420 Leacock Drive, Barrie, ON L4N 5G5 3.58km -
Subway
652 Dunlop Street W, Barrie, ON L4N 9X1 3.66km
-
Bayfield Mall
320 Bayfield Street, Barrie, ON L4M 3C1 5.33km -
Kozlov Centre
400 Bayfield Road, Barrie, ON L4M 5A1 5.41km -
Georgian Mall
509 Bayfield Street, Barrie, ON L4M 4Z8 5.54km
-
Joe's No Frills
165 Wellington Street W, Barrie, ON L4N 1L7 4.97km -
Loblaws
472 Bayfield Street, Barrie, ON L4M 5A2 5.12km -
The Bulk Barn
490 Bayfield Street, Barrie, ON L4M 5A2 5.29km
-
LCBO
534 Bayfield Street, Barrie, ON L4M 5A2 5.26km -
Dial a Bottle
Barrie, ON L4N 9A9 8.9km -
Coulsons General Store & Farm Supply
RR 2, Oro Station, ON L0L 2E0 22.62km
-
Great Canadian Oil Change
285 Dunlop Street W, Barrie, AB L4N 1C1 4.94km -
Wardle Harris Auto Service
192 Tiffin Street, Barrie, ON L4N 2N4 5.51km -
Petro-Canada
360 Bayfield Street, Barrie, ON L4M 3C4 5.43km
-
Imperial Cinemas
55 Dunlop Street W, Barrie, ON L4N 1A3 6.03km -
Cineplex - North Barrie
507 Cundles Road E, Barrie, ON L4M 0G9 7.6km -
Galaxy Cinemas
72 Commerce Park Drive, Barrie, ON L4N 8W8 9.51km
-
Barrie Public Library - Painswick Branch
48 Dean Avenue, Barrie, ON L4N 0C2 10.23km -
Innisfil Public Library
967 Innisfil Beach Road, Innisfil, ON L9S 1V3 19.24km -
Wasaga Beach Public Library
120 Glenwood Drive, Wasaga Beach, ON L9Z 2K5 24.7km
-
Royal Victoria Hospital
201 Georgian Drive, Barrie, ON L4M 6M2 8.99km -
Soldiers' Memorial Hospital
170 Colborne Street W, Orillia, ON L3V 2Z3 36.39km -
Soldier's Memorial Hospital
170 Colborne Street W, Orillia, ON L3V 2Z3 36.39km





