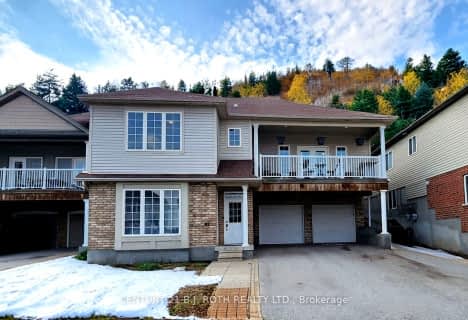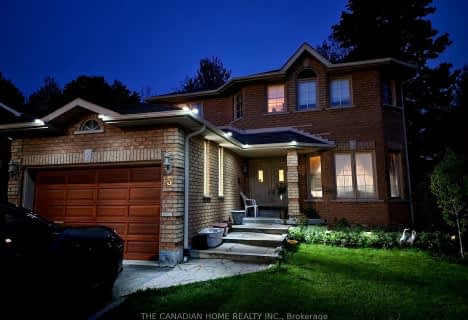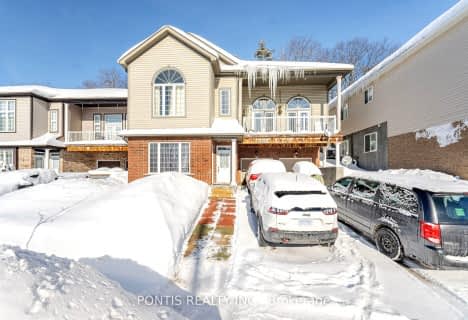
St Marys Separate School
Elementary: Catholic
3.39 km
ÉIC Nouvelle-Alliance
Elementary: Catholic
3.78 km
Emma King Elementary School
Elementary: Public
2.61 km
Andrew Hunter Elementary School
Elementary: Public
2.88 km
The Good Shepherd Catholic School
Elementary: Catholic
1.82 km
West Bayfield Elementary School
Elementary: Public
3.98 km
Barrie Campus
Secondary: Public
5.14 km
ÉSC Nouvelle-Alliance
Secondary: Catholic
3.79 km
Simcoe Alternative Secondary School
Secondary: Public
5.44 km
Barrie North Collegiate Institute
Secondary: Public
5.99 km
St Joan of Arc High School
Secondary: Catholic
4.78 km
Bear Creek Secondary School
Secondary: Public
6.61 km









