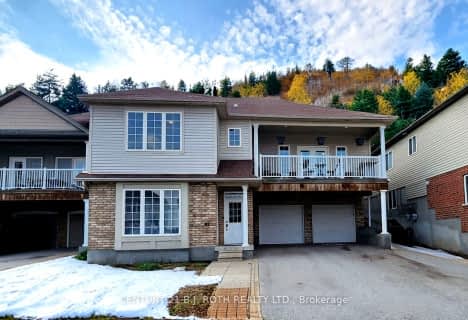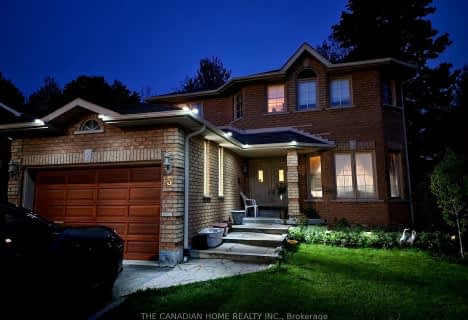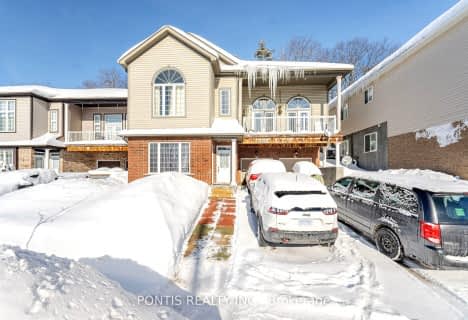
St Marys Separate School
Elementary: Catholic
3.57 km
ÉIC Nouvelle-Alliance
Elementary: Catholic
3.74 km
Emma King Elementary School
Elementary: Public
2.49 km
Andrew Hunter Elementary School
Elementary: Public
2.95 km
The Good Shepherd Catholic School
Elementary: Catholic
1.87 km
West Bayfield Elementary School
Elementary: Public
3.68 km
Barrie Campus
Secondary: Public
5.05 km
ÉSC Nouvelle-Alliance
Secondary: Catholic
3.75 km
Simcoe Alternative Secondary School
Secondary: Public
5.63 km
Barrie North Collegiate Institute
Secondary: Public
5.93 km
St Joan of Arc High School
Secondary: Catholic
5.48 km
Bear Creek Secondary School
Secondary: Public
7.34 km






