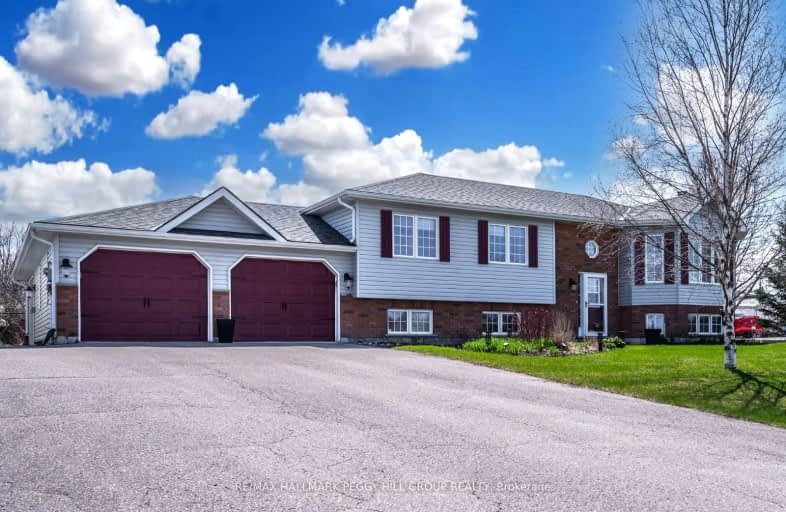Car-Dependent
- Almost all errands require a car.
5
/100
Somewhat Bikeable
- Most errands require a car.
27
/100

Hillsdale Elementary School
Elementary: Public
10.31 km
Our Lady of Lourdes Separate School
Elementary: Catholic
8.34 km
The Good Shepherd Catholic School
Elementary: Catholic
15.83 km
Minesing Central Public School
Elementary: Public
7.75 km
Huronia Centennial Public School
Elementary: Public
7.78 km
Forest Hill Public School
Elementary: Public
10.89 km
Barrie Campus
Secondary: Public
16.89 km
ÉSC Nouvelle-Alliance
Secondary: Catholic
16.52 km
Elmvale District High School
Secondary: Public
7.63 km
St Joseph's Separate School
Secondary: Catholic
16.88 km
Barrie North Collegiate Institute
Secondary: Public
17.55 km
St Joan of Arc High School
Secondary: Catholic
20.13 km
-
Bishop Park
8.41km -
Homer Barrett Park
Springwater ON 8.78km -
Wasaga Beach Provincial Park
L9Z WASAGA Bch, Wasaga Beach 13.71km
-
BMO Bank of Montreal
535 River Rd W, Wasaga Beach ON L9Z 2X2 12.07km -
CIBC
535 River Rd W, Wasaga ON L9Z 2X2 12.07km -
TD Canada Trust Branch and ATM
301 Main St, Wasaga Beach ON L9Z 0B6 13.02km


