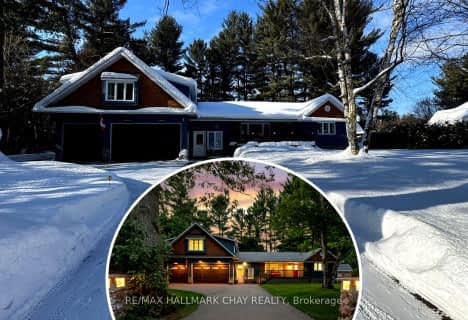
Hillsdale Elementary School
Elementary: Public
9.12 km
Our Lady of Lourdes Separate School
Elementary: Catholic
9.64 km
St Marguerite d'Youville Elementary School
Elementary: Catholic
12.91 km
Minesing Central Public School
Elementary: Public
7.73 km
Huronia Centennial Public School
Elementary: Public
9.12 km
Forest Hill Public School
Elementary: Public
8.57 km
Barrie Campus
Secondary: Public
14.75 km
ÉSC Nouvelle-Alliance
Secondary: Catholic
14.56 km
Simcoe Alternative Secondary School
Secondary: Public
16.69 km
Elmvale District High School
Secondary: Public
9.05 km
St Joseph's Separate School
Secondary: Catholic
14.53 km
Barrie North Collegiate Institute
Secondary: Public
15.34 km


