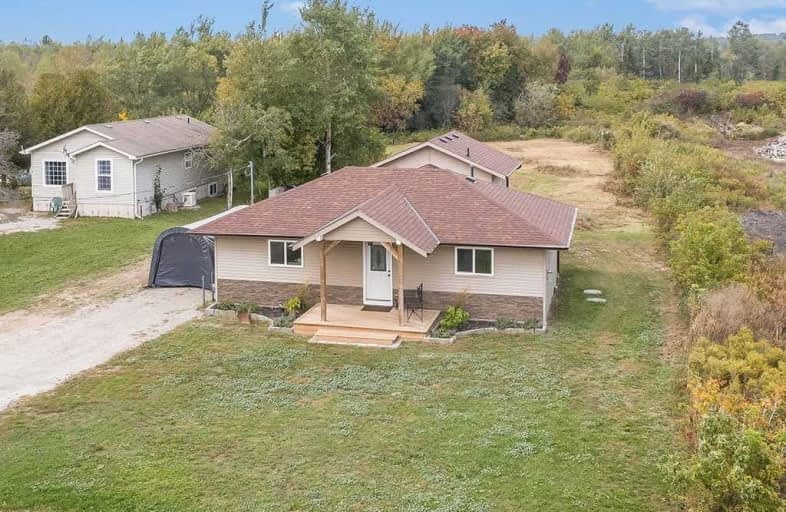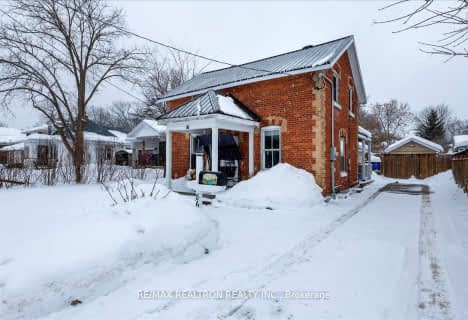
Video Tour

St Marys Separate School
Elementary: Catholic
2.87 km
Andrew Hunter Elementary School
Elementary: Public
3.16 km
The Good Shepherd Catholic School
Elementary: Catholic
3.05 km
St Catherine of Siena School
Elementary: Catholic
1.33 km
Ardagh Bluffs Public School
Elementary: Public
1.34 km
Ferndale Woods Elementary School
Elementary: Public
1.85 km
Barrie Campus
Secondary: Public
5.08 km
École secondaire Roméo Dallaire
Secondary: Public
4.57 km
ÉSC Nouvelle-Alliance
Secondary: Catholic
3.94 km
Simcoe Alternative Secondary School
Secondary: Public
4.06 km
St Joan of Arc High School
Secondary: Catholic
1.62 km
Bear Creek Secondary School
Secondary: Public
3.61 km








