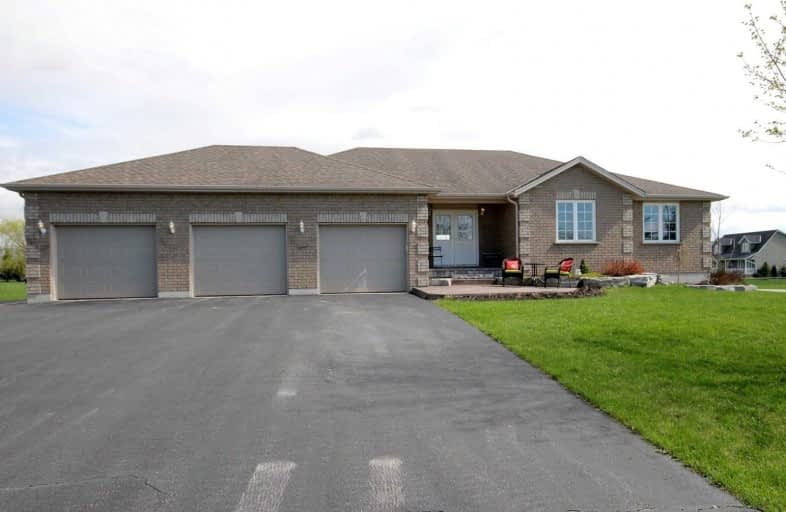Sold on Jun 14, 2019
Note: Property is not currently for sale or for rent.

-
Type: Detached
-
Style: Bungalow
-
Size: 1500 sqft
-
Lot Size: 130.3 x 285.53 Feet
-
Age: 6-15 years
-
Taxes: $3,423 per year
-
Days on Site: 120 Days
-
Added: Sep 07, 2019 (4 months on market)
-
Updated:
-
Last Checked: 2 months ago
-
MLS®#: S4359037
-
Listed By: Purplebricks, brokerage
Sought After Family Neighborhood, Open Concept Full Brick Bungalow.Oversize Triple Car Garage, Landscaped .96 Acre Corner Lot. Huge Deck With Pergola & Bar Area. 3 Bd Rm + 1 , 3 Full Bath, Main Floor Laundry. Hardwood & Ceramic Tile, Cathedral Ceiling In Great Room With Oversized Windows. Beautiful Eat In Kitchen, With Granite Island, Quartz Countertops, & Walk In Pantry. Fully Finished Basement With Plenty Of Storage. A Must See.
Property Details
Facts for 72 Oneill Circle, Springwater
Status
Days on Market: 120
Last Status: Sold
Sold Date: Jun 14, 2019
Closed Date: Aug 01, 2019
Expiry Date: Oct 12, 2019
Sold Price: $725,000
Unavailable Date: Jun 14, 2019
Input Date: Feb 13, 2019
Prior LSC: Listing with no contract changes
Property
Status: Sale
Property Type: Detached
Style: Bungalow
Size (sq ft): 1500
Age: 6-15
Area: Springwater
Community: Phelpston
Availability Date: Flexible
Inside
Bedrooms: 3
Bedrooms Plus: 1
Bathrooms: 3
Kitchens: 1
Rooms: 5
Den/Family Room: No
Air Conditioning: Central Air
Fireplace: No
Washrooms: 3
Building
Basement: Finished
Heat Type: Forced Air
Heat Source: Gas
Exterior: Brick
Water Supply: Municipal
Special Designation: Unknown
Parking
Driveway: Private
Garage Spaces: 3
Garage Type: Attached
Covered Parking Spaces: 8
Total Parking Spaces: 11
Fees
Tax Year: 2018
Tax Legal Description: Lot 30, Plan 51M846, Springwater.
Taxes: $3,423
Land
Cross Street: Flos Rd 4 To O'neill
Municipality District: Springwater
Fronting On: South
Pool: None
Sewer: Septic
Lot Depth: 285.53 Feet
Lot Frontage: 130.3 Feet
Acres: .50-1.99
Rooms
Room details for 72 Oneill Circle, Springwater
| Type | Dimensions | Description |
|---|---|---|
| Master Main | 3.63 x 4.39 | |
| 2nd Br Main | 3.02 x 3.33 | |
| 3rd Br Main | 3.45 x 3.63 | |
| Kitchen Main | 3.89 x 6.73 | |
| Living Main | 4.85 x 5.97 | |
| 4th Br Bsmt | 3.73 x 3.99 | |
| Den Bsmt | 3.43 x 3.63 | |
| Rec Bsmt | 4.17 x 10.26 |
| XXXXXXXX | XXX XX, XXXX |
XXXX XXX XXXX |
$XXX,XXX |
| XXX XX, XXXX |
XXXXXX XXX XXXX |
$XXX,XXX | |
| XXXXXXXX | XXX XX, XXXX |
XXXXXXX XXX XXXX |
|
| XXX XX, XXXX |
XXXXXX XXX XXXX |
$XXX,XXX | |
| XXXXXXXX | XXX XX, XXXX |
XXXXXXXX XXX XXXX |
|
| XXX XX, XXXX |
XXXXXX XXX XXXX |
$XXX,XXX |
| XXXXXXXX XXXX | XXX XX, XXXX | $725,000 XXX XXXX |
| XXXXXXXX XXXXXX | XXX XX, XXXX | $725,000 XXX XXXX |
| XXXXXXXX XXXXXXX | XXX XX, XXXX | XXX XXXX |
| XXXXXXXX XXXXXX | XXX XX, XXXX | $749,900 XXX XXXX |
| XXXXXXXX XXXXXXXX | XXX XX, XXXX | XXX XXXX |
| XXXXXXXX XXXXXX | XXX XX, XXXX | $759,999 XXX XXXX |

Hillsdale Elementary School
Elementary: PublicOur Lady of Lourdes Separate School
Elementary: CatholicWyevale Central Public School
Elementary: PublicMinesing Central Public School
Elementary: PublicHuronia Centennial Public School
Elementary: PublicForest Hill Public School
Elementary: PublicBarrie Campus
Secondary: PublicÉSC Nouvelle-Alliance
Secondary: CatholicElmvale District High School
Secondary: PublicSt Joseph's Separate School
Secondary: CatholicBarrie North Collegiate Institute
Secondary: PublicSt Joan of Arc High School
Secondary: Catholic

