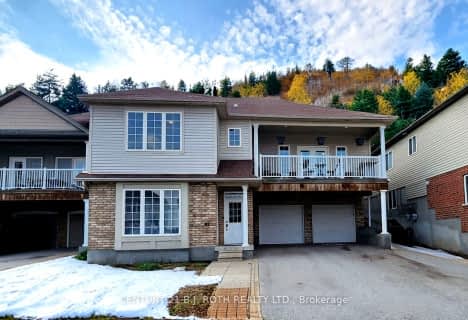
St Marys Separate School
Elementary: Catholic
3.83 km
Emma King Elementary School
Elementary: Public
3.03 km
Andrew Hunter Elementary School
Elementary: Public
3.32 km
The Good Shepherd Catholic School
Elementary: Catholic
2.25 km
West Bayfield Elementary School
Elementary: Public
4.37 km
Ardagh Bluffs Public School
Elementary: Public
4.84 km
Barrie Campus
Secondary: Public
5.57 km
ÉSC Nouvelle-Alliance
Secondary: Catholic
4.22 km
Simcoe Alternative Secondary School
Secondary: Public
5.87 km
Barrie North Collegiate Institute
Secondary: Public
6.43 km
St Joan of Arc High School
Secondary: Catholic
4.97 km
Bear Creek Secondary School
Secondary: Public
6.73 km






