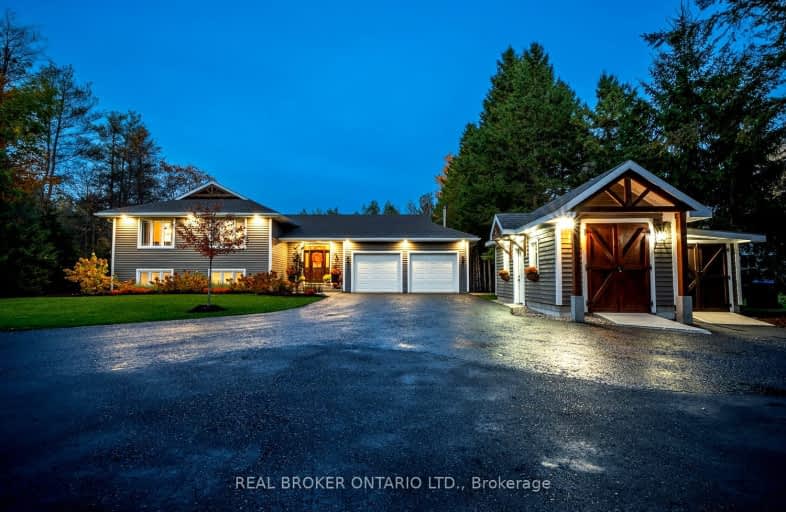
Video Tour
Car-Dependent
- Almost all errands require a car.
7
/100
Somewhat Bikeable
- Most errands require a car.
27
/100

Hillsdale Elementary School
Elementary: Public
10.05 km
St Marguerite d'Youville Elementary School
Elementary: Catholic
9.44 km
Sister Catherine Donnelly Catholic School
Elementary: Catholic
9.10 km
W R Best Memorial Public School
Elementary: Public
7.26 km
West Bayfield Elementary School
Elementary: Public
9.90 km
Forest Hill Public School
Elementary: Public
5.00 km
Barrie Campus
Secondary: Public
11.12 km
ÉSC Nouvelle-Alliance
Secondary: Catholic
11.24 km
Simcoe Alternative Secondary School
Secondary: Public
13.16 km
St Joseph's Separate School
Secondary: Catholic
10.54 km
Barrie North Collegiate Institute
Secondary: Public
11.55 km
Eastview Secondary School
Secondary: Public
12.26 km
-
Barrie Cycling Baseball Cross
Minesing ON 5.11km -
Springwater Provincial Park
Springwater L0L, Springwater ON 6.14km -
Osprey Ridge Park
10.12km
-
Scotiabank
544 Bayfield St, Barrie ON L4M 5A2 9.29km -
TD Bank Financial Group
534 Bayfield St, Barrie ON L4M 5A2 9.38km -
President's Choice Financial Pavilion and ATM
472 Bayfield St, Barrie ON L4M 5A2 9.66km


