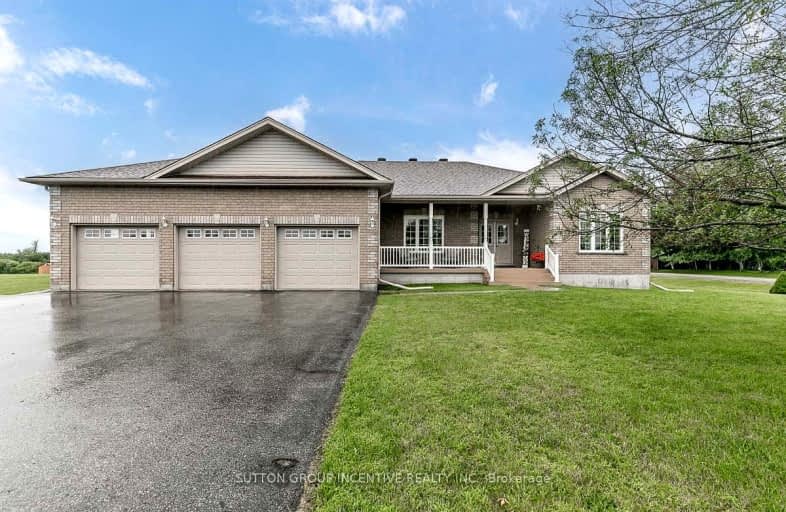Car-Dependent
- Almost all errands require a car.
Somewhat Bikeable
- Most errands require a car.

Hillsdale Elementary School
Elementary: PublicOur Lady of Lourdes Separate School
Elementary: CatholicWyevale Central Public School
Elementary: PublicMinesing Central Public School
Elementary: PublicHuronia Centennial Public School
Elementary: PublicForest Hill Public School
Elementary: PublicBarrie Campus
Secondary: PublicÉSC Nouvelle-Alliance
Secondary: CatholicElmvale District High School
Secondary: PublicSt Joseph's Separate School
Secondary: CatholicBarrie North Collegiate Institute
Secondary: PublicSt Joan of Arc High School
Secondary: Catholic-
Steelers Restaurant & Pub
23 Queen Street W, Elmvale, ON L0L 1P0 7.53km -
Studs Lonigans Pub
168 Main Street, Wasaga Beach, ON L9Z 2L2 13.4km -
The Sandbar
63 Beach Drive, Wasaga Beach, ON L9Z 2K2 14.07km
-
McDonald's
24 Yonge Street North, Elmvale, ON L0L 1P0 7.29km -
Tillys Cafe & Bakery
5195 Highway 26 E, Stayner, ON L0M 1S0 12.56km -
Tim Hortons
720 River Rd West, Wasaga Beach, ON L9Z 2N7 12.6km
-
World Gym
400 Bayfield Street, Barrie, ON L4M 5A1 16.55km -
Anytime Fitness
1263 Mosley St, Unit 8, Wasaga Beach, ON L9Z 1A5 16.76km -
Planet Fitness
320 Bayfield Street, Barrie, ON L4M 3C1 17.11km
-
Pharmasave Pharmacy
94 Finlay Mill Road, Midhurst, ON L0L 1X0 11.63km -
Loblaws
472 Bayfield Street, Barrie, ON L4M 5A2 15.66km -
Shoppers Drug Mart
165 Wellington Street West, Barrie, ON L4N 18.06km
-
Perky's Fish & Fries
14218 County Road 27, Elmvale, ON L0L 1P0 3.78km -
Cheezers Pizza
34 Yonge Street S, Elmvale, ON L0L 1P0 7.23km -
McDonald's
24 Yonge Street North, Elmvale, ON L0L 1P0 7.29km
-
Georgian Mall
509 Bayfield Street, Barrie, ON L4M 4Z8 15.73km -
Kozlov Centre
400 Bayfield Road, Barrie, ON L4M 5A1 16.65km -
Bayfield Mall
320 Bayfield Street, Barrie, ON L4M 3C1 17.12km
-
North Barrie Market
580 Bayfield Street, North Barrie Plaza, Barrie, ON L4M 5A2 15.13km -
Loblaws
472 Bayfield Street, Barrie, ON L4M 5A2 15.66km -
The Bulk Barn
490 Bayfield Street, Barrie, ON L4M 5A2 15.77km
-
LCBO
534 Bayfield Street, Barrie, ON L4M 5A2 15.42km -
Dial a Bottle
Barrie, ON L4N 9A9 23.93km -
Coulsons General Store & Farm Supply
RR 2, Oro Station, ON L0L 2E0 26.85km
-
Esso
6555 Highway 93, Wyebridge, ON L0K 2E1 14.15km -
Midas
387 Bayfield Street, Barrie, ON L4M 3C5 16.54km -
Petro-Canada
360 Bayfield Street, Barrie, ON L4M 3C4 16.76km
-
Cineplex - North Barrie
507 Cundles Road E, Barrie, ON L4M 0G9 17.44km -
Imperial Cinemas
55 Dunlop Street W, Barrie, ON L4N 1A3 18.73km -
Sunset Drive-In
134 4 Line S, Shanty Bay, ON L0L 2L0 22.1km
-
Wasaga Beach Public Library
120 Glenwood Drive, Wasaga Beach, ON L9Z 2K5 13.8km -
Barrie Public Library - Painswick Branch
48 Dean Avenue, Barrie, ON L4N 0C2 23.92km -
Midland Public Library
320 King Street, Midland, ON L4R 3M6 25.92km
-
Royal Victoria Hospital
201 Georgian Drive, Barrie, ON L4M 6M2 18.45km -
Collingwood General & Marine Hospital
459 Hume Street, Collingwood, ON L9Y 1W8 28.56km -
Ontario Laser Health Centre
837 Penetangusihene Road, Barrie, ON L4M 4Y8 16.08km
-
Elmvale Fall Fair
Elmvale ON 7.69km -
Bishop Park
7.91km -
Homer Barrett Park
Springwater ON 8.27km
-
CIBC
2 Queen St W, Elmvale ON L0L 1P0 7.6km -
CIBC Cash Dispenser
535 River Rd W, Wasaga Beach ON L9Z 2X2 12.1km -
TD Canada Trust Branch and ATM
301 Main St, Wasaga Beach ON L9Z 0B6 13.07km


