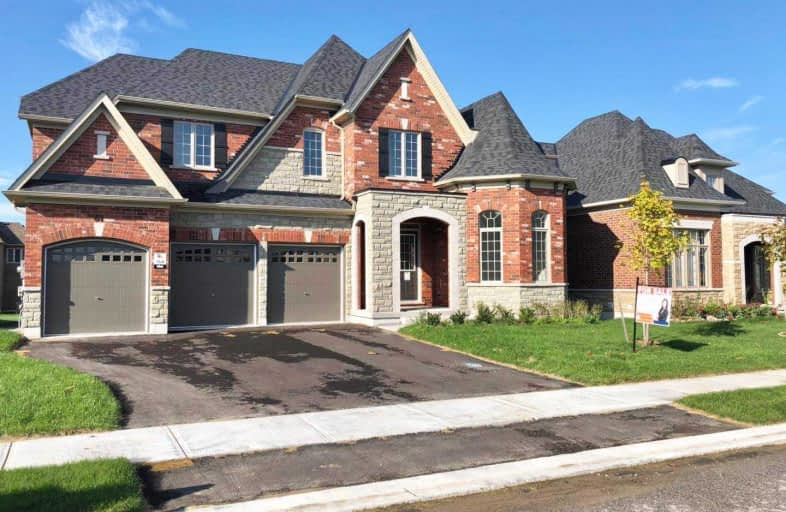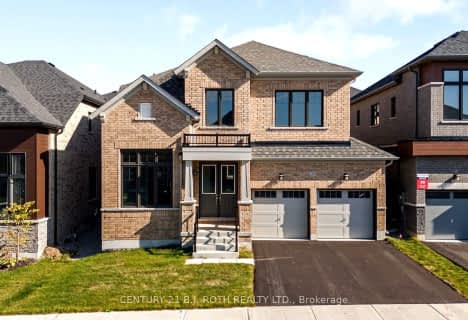
Emma King Elementary School
Elementary: Public
4.73 km
Andrew Hunter Elementary School
Elementary: Public
5.26 km
The Good Shepherd Catholic School
Elementary: Catholic
4.19 km
Minesing Central Public School
Elementary: Public
6.15 km
West Bayfield Elementary School
Elementary: Public
5.67 km
Forest Hill Public School
Elementary: Public
6.83 km
Barrie Campus
Secondary: Public
7.23 km
ÉSC Nouvelle-Alliance
Secondary: Catholic
6.00 km
Simcoe Alternative Secondary School
Secondary: Public
7.95 km
Barrie North Collegiate Institute
Secondary: Public
8.13 km
St Joan of Arc High School
Secondary: Catholic
7.23 km
Bear Creek Secondary School
Secondary: Public
8.87 km





