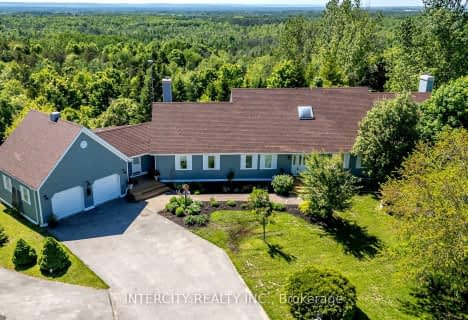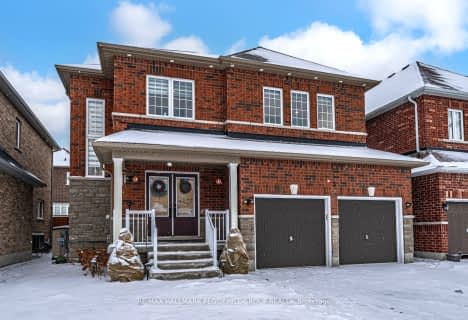
École élémentaire Roméo Dallaire
Elementary: Public
4.03 km
St Nicholas School
Elementary: Catholic
3.01 km
St Bernadette Elementary School
Elementary: Catholic
3.58 km
St Catherine of Siena School
Elementary: Catholic
4.75 km
Ardagh Bluffs Public School
Elementary: Public
4.38 km
W C Little Elementary School
Elementary: Public
2.87 km
École secondaire Roméo Dallaire
Secondary: Public
4.01 km
ÉSC Nouvelle-Alliance
Secondary: Catholic
8.63 km
Simcoe Alternative Secondary School
Secondary: Public
8.46 km
St Joan of Arc High School
Secondary: Catholic
3.64 km
Bear Creek Secondary School
Secondary: Public
2.63 km
Innisdale Secondary School
Secondary: Public
7.55 km





