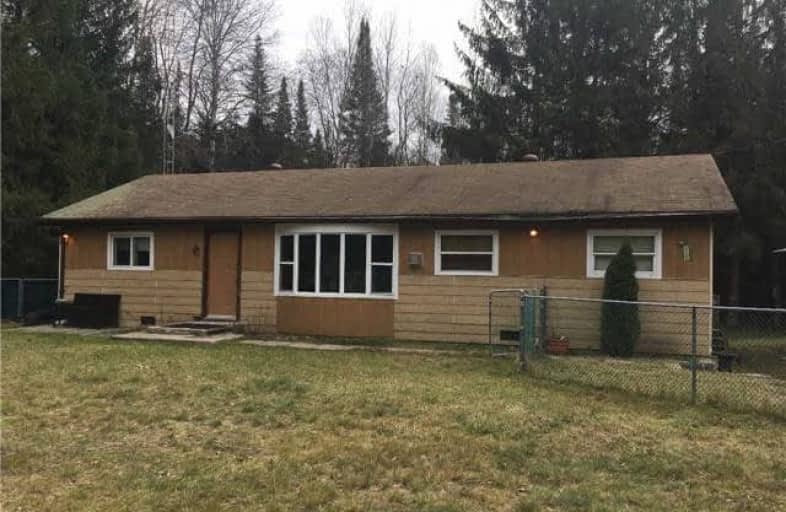Removed on Apr 13, 2018
Note: Property is not currently for sale or for rent.

-
Type: Detached
-
Style: Bungalow
-
Size: 1100 sqft
-
Lot Size: 150 x 360 Feet
-
Age: No Data
-
Taxes: $2,885 per year
-
Days on Site: 2 Days
-
Added: Sep 07, 2019 (2 days on market)
-
Updated:
-
Last Checked: 2 months ago
-
MLS®#: S4093088
-
Listed By: Upperside real estate, brokerage
Picturesque Private 150' X 350' Lot On 1.24 Acres. Tree Lined Laneway And Forest Of Trees Behind Property. Only Ten Minutes To Barrie.Open Plan Ranch Bungalow. Large Detached Garage/Shop. 3 Bedrooms, Living Room And Dining Area. Back Entry Mud Room. Low Taxes And Easy To Heat With Gas Fireplace. Property Taxes Are Approximate. This Is A Power Of Sale.
Extras
Fridge/Stove, Washer Dryer, All Elf,
Property Details
Facts for 9 Hillview Crescent, Springwater
Status
Days on Market: 2
Last Status: Suspended
Sold Date: May 19, 2025
Closed Date: Nov 30, -0001
Expiry Date: Aug 31, 2018
Unavailable Date: Apr 13, 2018
Input Date: Apr 11, 2018
Prior LSC: Listing with no contract changes
Property
Status: Sale
Property Type: Detached
Style: Bungalow
Size (sq ft): 1100
Area: Springwater
Community: Rural Springwater
Availability Date: 60-90
Inside
Bedrooms: 3
Bathrooms: 1
Kitchens: 1
Rooms: 7
Den/Family Room: Yes
Air Conditioning: None
Fireplace: Yes
Washrooms: 1
Building
Basement: Crawl Space
Heat Type: Baseboard
Heat Source: Gas
Exterior: Brick
Water Supply: Well
Special Designation: Unknown
Parking
Driveway: Other
Garage Spaces: 2
Garage Type: Detached
Covered Parking Spaces: 5
Total Parking Spaces: 7
Fees
Tax Year: 2017
Tax Legal Description: Lt 3 Pl 1292 Vespra; Springwater
Taxes: $2,885
Land
Cross Street: Gill Rd & Horseshoe
Municipality District: Springwater
Fronting On: South
Pool: None
Sewer: Septic
Lot Depth: 360 Feet
Lot Frontage: 150 Feet
Lot Irregularities: Simcoe County Rd 27&H
Rooms
Room details for 9 Hillview Crescent, Springwater
| Type | Dimensions | Description |
|---|---|---|
| Living Main | 3.47 x 7.92 | Combined W/Dining |
| Family Main | 3.56 x 2.81 | Fireplace |
| Kitchen Main | 2.71 x 3.49 | |
| Foyer Main | 1.74 x 2.11 | |
| Master Main | 3.91 x 3.45 | |
| 2nd Br Main | 2.82 x 2.94 | |
| 3rd Br Main | 2.79 x 2.87 |
| XXXXXXXX | XXX XX, XXXX |
XXXXXXX XXX XXXX |
|
| XXX XX, XXXX |
XXXXXX XXX XXXX |
$XXX,XXX | |
| XXXXXXXX | XXX XX, XXXX |
XXXXXXXX XXX XXXX |
|
| XXX XX, XXXX |
XXXXXX XXX XXXX |
$XXX,XXX | |
| XXXXXXXX | XXX XX, XXXX |
XXXX XXX XXXX |
$XXX,XXX |
| XXX XX, XXXX |
XXXXXX XXX XXXX |
$XXX,XXX |
| XXXXXXXX XXXXXXX | XXX XX, XXXX | XXX XXXX |
| XXXXXXXX XXXXXX | XXX XX, XXXX | $409,000 XXX XXXX |
| XXXXXXXX XXXXXXXX | XXX XX, XXXX | XXX XXXX |
| XXXXXXXX XXXXXX | XXX XX, XXXX | $409,000 XXX XXXX |
| XXXXXXXX XXXX | XXX XX, XXXX | $450,000 XXX XXXX |
| XXXXXXXX XXXXXX | XXX XX, XXXX | $419,000 XXX XXXX |

St Marguerite d'Youville Elementary School
Elementary: CatholicSister Catherine Donnelly Catholic School
Elementary: CatholicW R Best Memorial Public School
Elementary: PublicTerry Fox Elementary School
Elementary: PublicWest Bayfield Elementary School
Elementary: PublicForest Hill Public School
Elementary: PublicBarrie Campus
Secondary: PublicÉSC Nouvelle-Alliance
Secondary: CatholicSimcoe Alternative Secondary School
Secondary: PublicSt Joseph's Separate School
Secondary: CatholicBarrie North Collegiate Institute
Secondary: PublicEastview Secondary School
Secondary: Public

