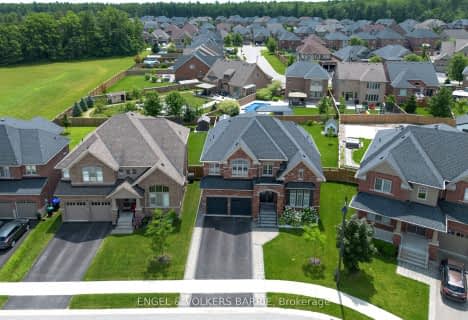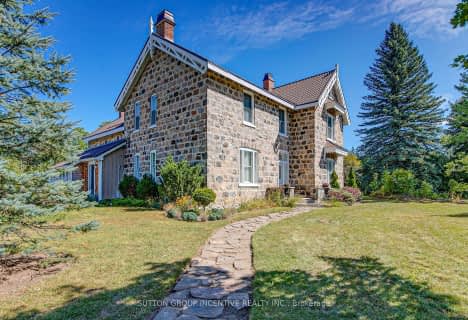Removed on May 18, 2025
Note: Property is not currently for sale or for rent.

-
Type: Detached
-
Style: 2-Storey
-
Lot Size: 108.83 x 187.17
-
Age: 6-15 years
-
Taxes: $6,439 per year
-
Days on Site: 28 Days
-
Added: Jul 05, 2023 (4 weeks on market)
-
Updated:
-
Last Checked: 2 months ago
-
MLS®#: S6248756
-
Listed By: Re/max realtron realty inc. brokerage
Incredible estate home finished top to bottom. This beautiful home has many great features. An open concept main floor with ceramics & high-end, engineered flooring throughout greets you as you enter. The living room features a gas fireplace and pot lighting. The sun filled kitchen will impress with quartz counters, gas range, built-in microwave & stainless-steel appliances. This floor also offers a massive laundry room, home office, walkout to your relaxing Muskoka room as well as heated 3-car garage. Hardwood stairs with metal pickets lead you to the 2nd floor with engineered hardwood flooring, upgraded baseboards, 4-pc bath, 3-bedrooms plus the primary bedroom with 4-pc ensuite and walk-in closet with drawers and plenty of storage. The basement is set up as a fully finished, In-law apartment, with large bedroom, open concept kitchen living room and dining room. The yard is well landscaped, with a stamped concrete patio, invisible fence and plenty space to gather with friends and fam
Property Details
Facts for 9 Josephine Court, Springwater
Status
Days on Market: 28
Last Status: Terminated
Sold Date: May 18, 2025
Closed Date: Nov 30, -0001
Expiry Date: Dec 13, 2022
Unavailable Date: Oct 11, 2022
Input Date: Sep 13, 2022
Prior LSC: Listing with no contract changes
Property
Status: Sale
Property Type: Detached
Style: 2-Storey
Age: 6-15
Area: Springwater
Community: Snow Valley
Availability Date: TBD
Assessment Amount: $766,000
Assessment Year: 2022
Inside
Bedrooms: 4
Bedrooms Plus: 1
Bathrooms: 4
Kitchens: 1
Kitchens Plus: 1
Rooms: 14
Air Conditioning: Central Air
Washrooms: 4
Building
Basement: Finished
Basement 2: Full
Exterior: Brick
Elevator: N
UFFI: No
Parking
Covered Parking Spaces: 6
Total Parking Spaces: 9
Fees
Tax Year: 2022
Tax Legal Description: LOT 28, PLAN 51M965 SUBJECT TO AN EASEMENT IN GROS
Taxes: $6,439
Highlights
Feature: Hospital
Land
Cross Street: Orchardview Street &
Municipality District: Springwater
Fronting On: South
Parcel Number: 583510506
Sewer: Sewers
Lot Depth: 187.17
Lot Frontage: 108.83
Acres: < .50
Zoning: RES
Rooms
Room details for 9 Josephine Court, Springwater
| Type | Dimensions | Description |
|---|---|---|
| Office Main | 3.71 x 3.71 | |
| Dining Main | 4.39 x 5.69 | |
| Living Main | 4.98 x 6.83 | |
| Sunroom Main | 3.71 x 3.17 | |
| Laundry Main | 3.66 x 0.33 | |
| Bathroom Main | - | |
| Other Main | 9.86 x 9.32 | |
| Br 2nd | 3.66 x 3.84 | |
| Br 2nd | 4.32 x 3.23 | |
| Bathroom 2nd | - | |
| Br 2nd | 4.37 x 4.42 |
| XXXXXXXX | XXX XX, XXXX |
XXXXXXX XXX XXXX |
|
| XXX XX, XXXX |
XXXXXX XXX XXXX |
$X,XXX,XXX | |
| XXXXXXXX | XXX XX, XXXX |
XXXX XXX XXXX |
$XXX,XXX |
| XXX XX, XXXX |
XXXXXX XXX XXXX |
$XXX,XXX | |
| XXXXXXXX | XXX XX, XXXX |
XXXXXXX XXX XXXX |
|
| XXX XX, XXXX |
XXXXXX XXX XXXX |
$X,XXX,XXX | |
| XXXXXXXX | XXX XX, XXXX |
XXXX XXX XXXX |
$XXX,XXX |
| XXX XX, XXXX |
XXXXXX XXX XXXX |
$XXX,XXX | |
| XXXXXXXX | XXX XX, XXXX |
XXXXXXX XXX XXXX |
|
| XXX XX, XXXX |
XXXXXX XXX XXXX |
$XXX,XXX | |
| XXXXXXXX | XXX XX, XXXX |
XXXXXXX XXX XXXX |
|
| XXX XX, XXXX |
XXXXXX XXX XXXX |
$XXX,XXX | |
| XXXXXXXX | XXX XX, XXXX |
XXXXXXXX XXX XXXX |
|
| XXX XX, XXXX |
XXXXXX XXX XXXX |
$X,XXX,XXX | |
| XXXXXXXX | XXX XX, XXXX |
XXXX XXX XXXX |
$XXX,XXX |
| XXX XX, XXXX |
XXXXXX XXX XXXX |
$XXX,XXX |
| XXXXXXXX XXXXXXX | XXX XX, XXXX | XXX XXXX |
| XXXXXXXX XXXXXX | XXX XX, XXXX | $1,875,000 XXX XXXX |
| XXXXXXXX XXXX | XXX XX, XXXX | $870,000 XXX XXXX |
| XXXXXXXX XXXXXX | XXX XX, XXXX | $919,900 XXX XXXX |
| XXXXXXXX XXXXXXX | XXX XX, XXXX | XXX XXXX |
| XXXXXXXX XXXXXX | XXX XX, XXXX | $1,875,000 XXX XXXX |
| XXXXXXXX XXXX | XXX XX, XXXX | $870,000 XXX XXXX |
| XXXXXXXX XXXXXX | XXX XX, XXXX | $919,900 XXX XXXX |
| XXXXXXXX XXXXXXX | XXX XX, XXXX | XXX XXXX |
| XXXXXXXX XXXXXX | XXX XX, XXXX | $979,900 XXX XXXX |
| XXXXXXXX XXXXXXX | XXX XX, XXXX | XXX XXXX |
| XXXXXXXX XXXXXX | XXX XX, XXXX | $999,000 XXX XXXX |
| XXXXXXXX XXXXXXXX | XXX XX, XXXX | XXX XXXX |
| XXXXXXXX XXXXXX | XXX XX, XXXX | $1,095,000 XXX XXXX |
| XXXXXXXX XXXX | XXX XX, XXXX | $855,000 XXX XXXX |
| XXXXXXXX XXXXXX | XXX XX, XXXX | $900,000 XXX XXXX |

Emma King Elementary School
Elementary: PublicAndrew Hunter Elementary School
Elementary: PublicThe Good Shepherd Catholic School
Elementary: CatholicMinesing Central Public School
Elementary: PublicWest Bayfield Elementary School
Elementary: PublicForest Hill Public School
Elementary: PublicBarrie Campus
Secondary: PublicÉSC Nouvelle-Alliance
Secondary: CatholicSimcoe Alternative Secondary School
Secondary: PublicBarrie North Collegiate Institute
Secondary: PublicSt Joan of Arc High School
Secondary: CatholicBear Creek Secondary School
Secondary: Public- 5 bath
- 4 bed
- 3500 sqft
61 Oliver's Mill Road, Springwater, Ontario • L9X 0S7 • Centre Vespra
- 2 bath
- 6 bed
- 3500 sqft
1680 Ontario 26, Springwater, Ontario • L0L 1Y2 • Rural Springwater


