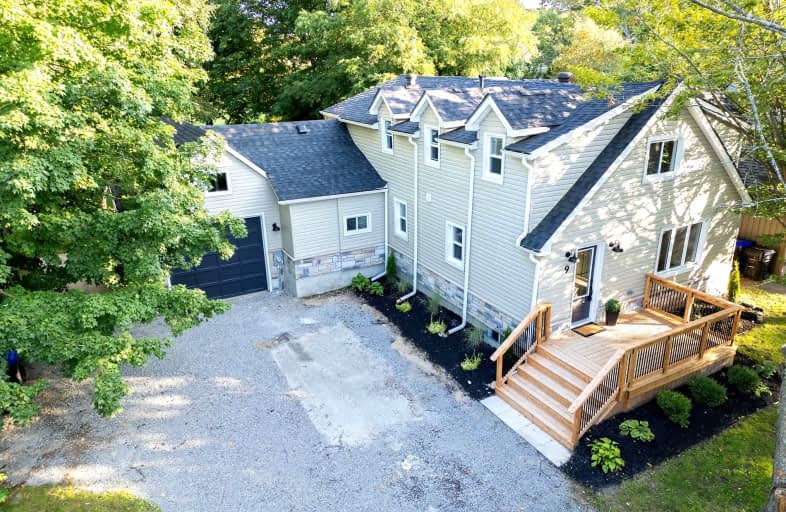
Car-Dependent
- Most errands require a car.
Somewhat Bikeable
- Almost all errands require a car.

Hillsdale Elementary School
Elementary: PublicOur Lady of Lourdes Separate School
Elementary: CatholicW R Best Memorial Public School
Elementary: PublicMinesing Central Public School
Elementary: PublicHuronia Centennial Public School
Elementary: PublicForest Hill Public School
Elementary: PublicNorth Simcoe Campus
Secondary: PublicBarrie Campus
Secondary: PublicÉSC Nouvelle-Alliance
Secondary: CatholicElmvale District High School
Secondary: PublicSt Joseph's Separate School
Secondary: CatholicBarrie North Collegiate Institute
Secondary: Public-
Homer Barrett Park
Springwater ON 8.54km -
Elmvale Fall Fair
Elmvale ON 8.57km -
Horseshoe Valley Memorial Park
Hillsdale ON 8.64km
-
TD Canada Trust ATM
9 Queen St W, Elmvale ON L0L 1P0 8.29km -
CBC
1680 10 Line N, Oro-Medonte ON L0L 1T0 13.9km -
Scotiabank
RR 2, Midland ON L4R 4K4 16.77km




