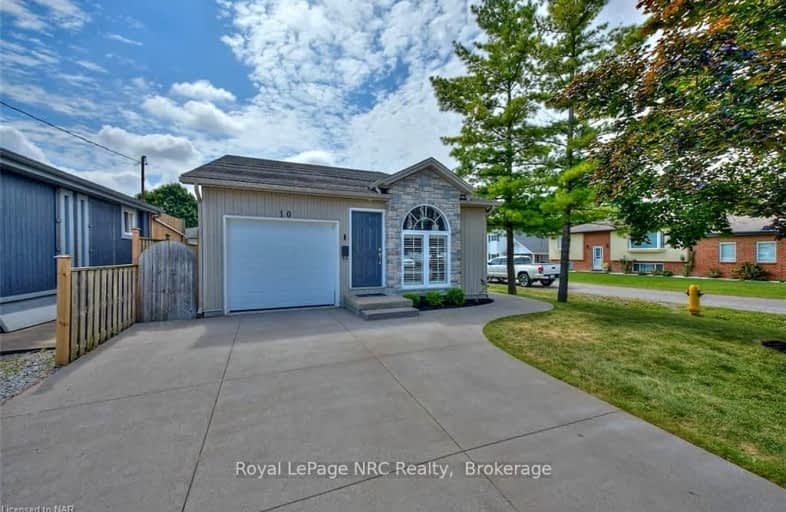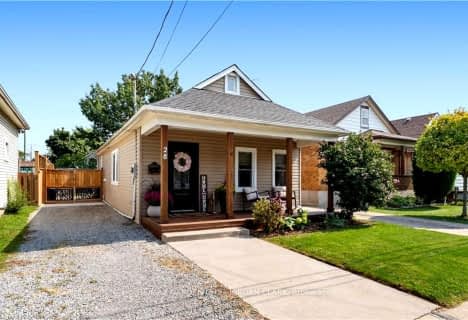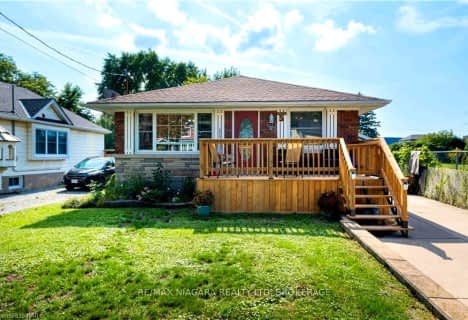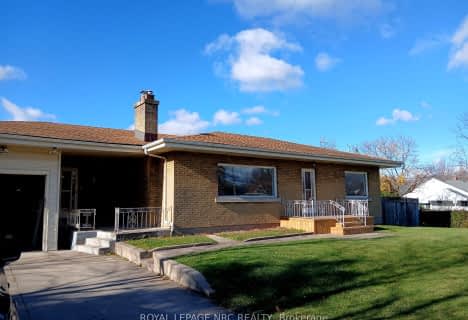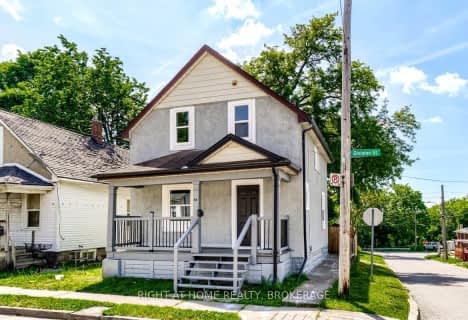Somewhat Walkable
- Some errands can be accomplished on foot.
Some Transit
- Most errands require a car.
Bikeable
- Some errands can be accomplished on bike.

St Theresa Catholic Elementary School
Elementary: CatholicApplewood Public School
Elementary: PublicSt Christopher Catholic Elementary School
Elementary: CatholicConnaught Public School
Elementary: PublicFerndale Public School
Elementary: PublicJeanne Sauve Public School
Elementary: PublicThorold Secondary School
Secondary: PublicSt Catharines Collegiate Institute and Vocational School
Secondary: PublicLaura Secord Secondary School
Secondary: PublicHoly Cross Catholic Secondary School
Secondary: CatholicSir Winston Churchill Secondary School
Secondary: PublicDenis Morris Catholic High School
Secondary: Catholic-
Eastmount Park
15 Thorncliff Dr, St. Catharines ON 0.72km -
Burgoyne Woods Dog Park
70 Edgedale Rd, St. Catharines ON 1.85km -
Bartlett Park
69 Haynes Ave (Tasker Street), St. Catharines ON 2.28km
-
Scotiabank
102 Hartzell Rd, St. Catharines ON L2P 1N4 0.59km -
TD Bank Financial Group
455 Welland Ave, St. Catharines ON L2M 5V2 2.25km -
Continental Currency Exchange Canada Ltd
221 Glendale Ave (in The Pen Centre), St. Catharines ON L2T 2K9 2.5km
- 2 bath
- 3 bed
105 Glenwood Avenue, St. Catharines, Ontario • L2R 4C6 • 457 - Old Glenridge
- 2 bath
- 3 bed
- 700 sqft
37 LARCHWOOD Drive, St. Catharines, Ontario • L2T 2H6 • 461 - Glendale/Glenridge
- 1 bath
- 3 bed
- 1100 sqft
8 Mcnicholl Circle East, St. Catharines, Ontario • L2N 7C5 • 446 - Fairview
- — bath
- — bed
- — sqft
30 Almond Street, St. Catharines, Ontario • L2T 1E9 • 455 - Secord Woods
- 2 bath
- 2 bed
17 Clearview Heights, St. Catharines, Ontario • L2T 2W2 • 460 - Burleigh Hill
- 1 bath
- 3 bed
- 1100 sqft
44 Division Street, St. Catharines, Ontario • L2R 3G5 • 450 - E. Chester
- — bath
- — bed
- — sqft
22 Willowdale Avenue, St. Catharines, Ontario • L2R 4K6 • St. Catharines
