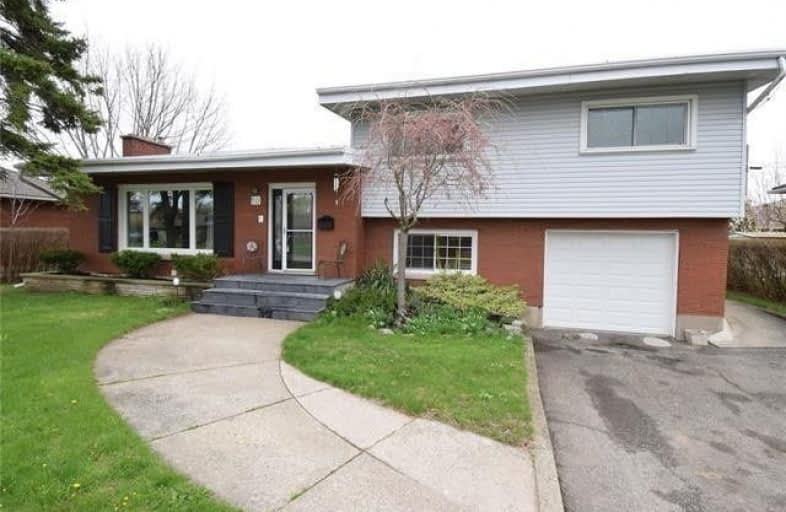
Our Lady of Fatima Catholic Elementary School
Elementary: CatholicCarleton Public School
Elementary: PublicLincoln Centennial Public School
Elementary: PublicLockview Public School
Elementary: PublicSt Alfred Catholic Elementary School
Elementary: CatholicCanadian Martyrs Catholic Elementary School
Elementary: CatholicLifetime Learning Centre Secondary School
Secondary: PublicSaint Francis Catholic Secondary School
Secondary: CatholicLaura Secord Secondary School
Secondary: PublicHoly Cross Catholic Secondary School
Secondary: CatholicEden High School
Secondary: PublicGovernor Simcoe Secondary School
Secondary: Public- 2 bath
- 3 bed
- 700 sqft
13 Norwood Street, St. Catharines, Ontario • L2R 1B7 • St. Catharines
- 2 bath
- 3 bed
- 1100 sqft
23 Catherine Street, St. Catharines, Ontario • L2R 5E6 • St. Catharines
- 3 bath
- 3 bed
- 1100 sqft
16 Black Knight Road South, St. Catharines, Ontario • L2N 3C1 • St. Catharines
- 2 bath
- 3 bed
- 1100 sqft
17 Marquis Street, St. Catharines, Ontario • L2R 4Y5 • St. Catharines
- 2 bath
- 3 bed
- 1100 sqft
50 Rodman Street, St. Catharines, Ontario • L2R 5E2 • St. Catharines
- 1 bath
- 3 bed
- 700 sqft
21 Trapnell Street, St. Catharines, Ontario • L2R 1B1 • St. Catharines














