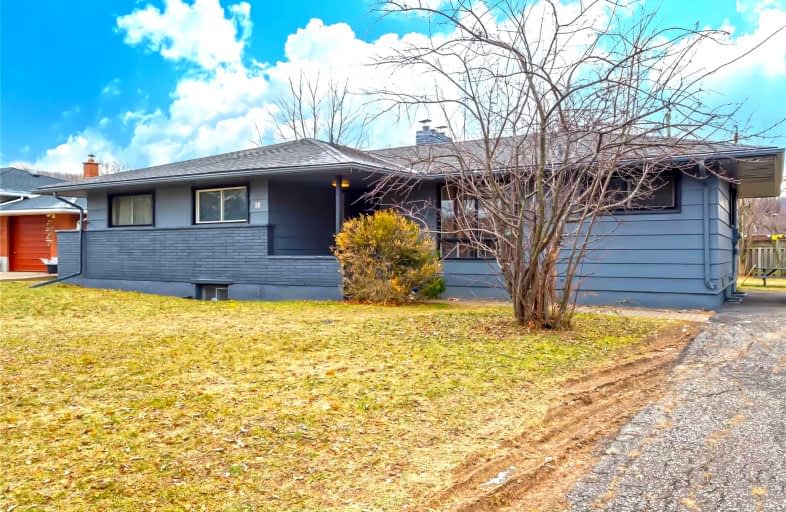
Niagara Peninsula Children's Centre School
Elementary: HospitalDSBN Academy
Elementary: PublicOakridge Public School
Elementary: PublicEdith Cavell Public School
Elementary: PublicSt Peter Catholic Elementary School
Elementary: CatholicSt Anthony Catholic Elementary School
Elementary: CatholicDSBN Academy
Secondary: PublicThorold Secondary School
Secondary: PublicSt Catharines Collegiate Institute and Vocational School
Secondary: PublicLaura Secord Secondary School
Secondary: PublicSir Winston Churchill Secondary School
Secondary: PublicDenis Morris Catholic High School
Secondary: Catholic- — bath
- — bed
Lower-12 WAKIL Drive, St. Catharines, Ontario • L2T 3H8 • 461 - Glendale/Glenridge
- — bath
- — bed
- — sqft
Lower-71 ALBERT Street West, Thorold, Ontario • L2V 2H1 • 557 - Thorold Downtown
- 1 bath
- 3 bed
- 1100 sqft
main-5 Clearview Heights, St. Catharines, Ontario • L2T 2W2 • 460 - Burleigh Hill
- 1 bath
- 2 bed
- 700 sqft
Lower-176 Pelham Road, St. Catharines, Ontario • L2S 1W3 • 462 - Rykert/Vansickle
- 1 bath
- 2 bed
- 700 sqft
Bsmt-177 Rykert Street, St. Catharines, Ontario • L2S 2B5 • St. Catharines












