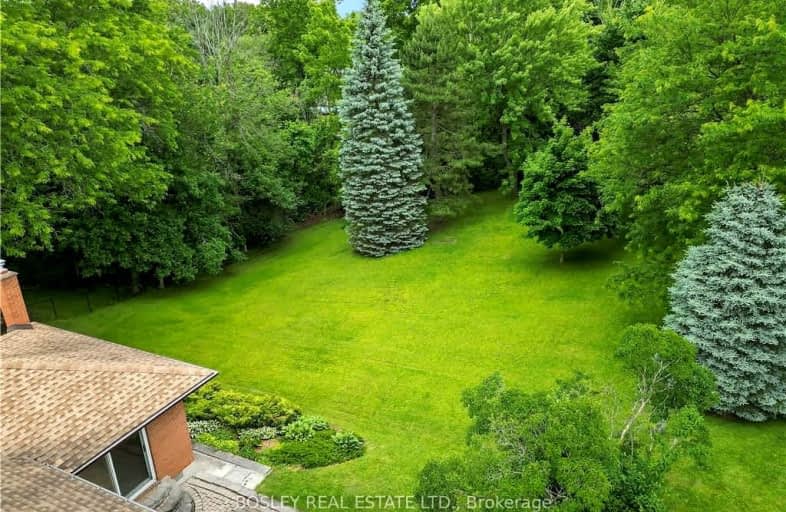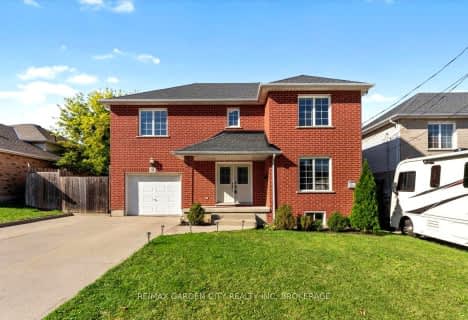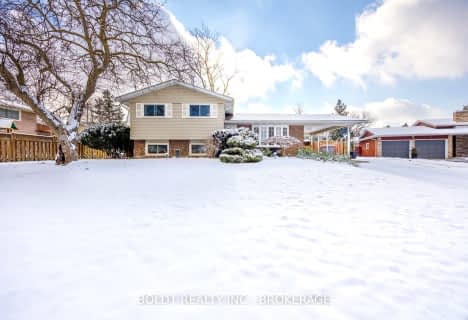Very Walkable
- Most errands can be accomplished on foot.
Some Transit
- Most errands require a car.
Bikeable
- Some errands can be accomplished on bike.

Niagara Peninsula Children's Centre School
Elementary: HospitalBurleigh Hill Public School
Elementary: PublicÉÉC Sainte-Marguerite-Bourgeoys-St.Cath
Elementary: CatholicOakridge Public School
Elementary: PublicSt Peter Catholic Elementary School
Elementary: CatholicMonsignor Clancy Catholic Elementary School
Elementary: CatholicDSBN Academy
Secondary: PublicThorold Secondary School
Secondary: PublicSt Catharines Collegiate Institute and Vocational School
Secondary: PublicLaura Secord Secondary School
Secondary: PublicSir Winston Churchill Secondary School
Secondary: PublicDenis Morris Catholic High School
Secondary: Catholic-
Burgoyne Woods Dog Park
70 Edgedale Rd, St. Catharines ON 1.13km -
Burgoyne Woods Park
70 Edgedale Rd, St. Catharines ON 1.29km -
Barley Drive Park
24 Capner St (Barley Drive), St. Catharines ON 2.17km
-
CIBC
221 Glendale Ave (in The Pen Centre), St. Catharines ON L2T 2K9 0.41km -
President's Choice Financial ATM
221 Glendale Ave, St. Catharines ON L2T 2K9 0.54km -
BMO Bank of Montreal
228 Glendale Ave, St. Catharines ON L2T 2K5 0.58km
- 3 bath
- 3 bed
- 1500 sqft
26a Haight Street, St. Catharines, Ontario • L2P 2M1 • St. Catharines
- 3 bath
- 3 bed
- 1500 sqft
26b Haight Street, St. Catharines, Ontario • L2P 2M1 • St. Catharines
- 2 bath
- 3 bed
- 700 sqft
37 LARCHWOOD Drive, St. Catharines, Ontario • L2T 2H6 • 461 - Glendale/Glenridge
- 3 bath
- 3 bed
- 1100 sqft
158 Summers Drive, Thorold, Ontario • L2V 5A1 • 558 - Confederation Heights
- 2 bath
- 3 bed
- 1100 sqft
21 Beacon Hill Drive, St. Catharines, Ontario • L2T 2X6 • 460 - Burleigh Hill
- — bath
- — bed
- — sqft
3 Beacon Hill Drive, St. Catharines, Ontario • L2T 2X6 • 460 - Burleigh Hill
- — bath
- — bed
- — sqft
37 Colonel Lyall Street, St. Catharines, Ontario • L2P 0B2 • 455 - Secord Woods














