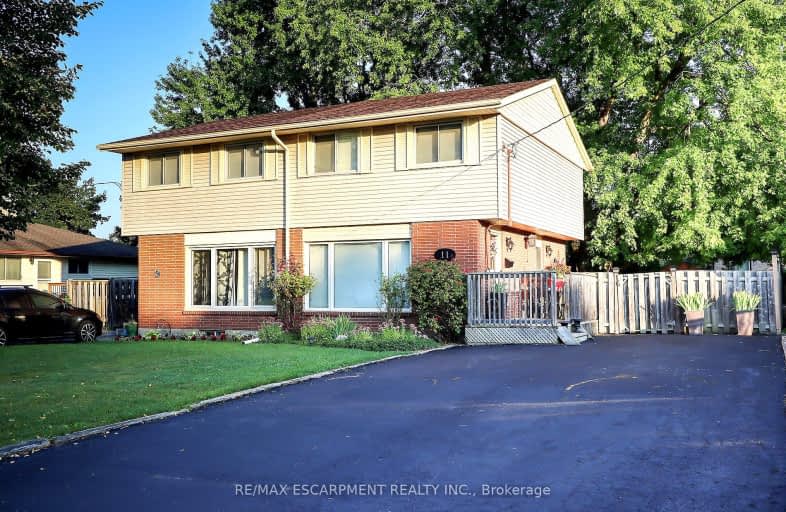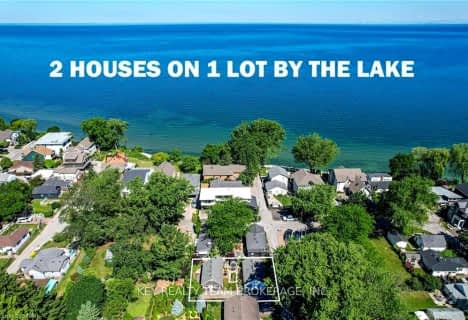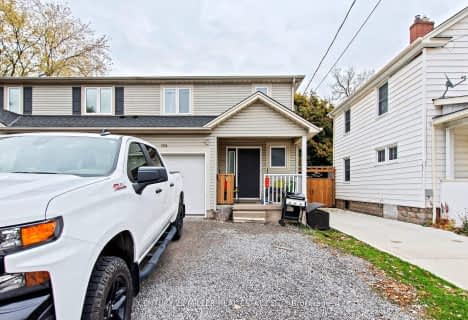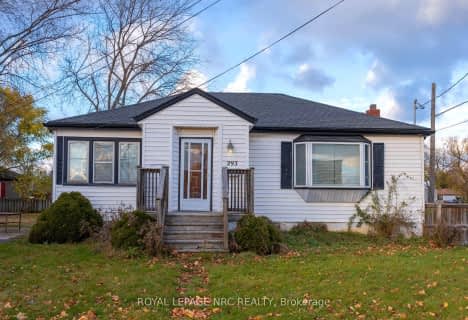Very Walkable
- Most errands can be accomplished on foot.
Some Transit
- Most errands require a car.
Bikeable
- Some errands can be accomplished on bike.

École élémentaire L'Héritage
Elementary: PublicWilliam Hamilton Merritt Public School
Elementary: PublicParnall Public School
Elementary: PublicSt James Catholic Elementary School
Elementary: CatholicPine Grove Public School
Elementary: PublicDalewood Public School
Elementary: PublicLifetime Learning Centre Secondary School
Secondary: PublicSaint Francis Catholic Secondary School
Secondary: CatholicSt Catharines Collegiate Institute and Vocational School
Secondary: PublicLaura Secord Secondary School
Secondary: PublicEden High School
Secondary: PublicGovernor Simcoe Secondary School
Secondary: Public-
Royal Henley Park
1.02km -
Rennie Park
60 Lakeport Rd, St. Catharines ON 1.12km -
Lakeside Park Carousel
1 Lakeport Rd, St. Catharines ON L2N 5B3 1.3km
-
President's Choice Financial ATM
600 Ontario St, St. Catharines ON L2N 7H8 0.22km -
TD Bank Financial Group
37 Lakeshore Rd, St. Catharines ON L2N 2T2 0.8km -
Localcoin Bitcoin ATM - Avondale Food Stores - St Catharines
184 Scott St, St. Catharines ON L2N 1H1 1.55km
- 2 bath
- 3 bed
- 700 sqft
17 Bendingroad Crescent, St. Catharines, Ontario • L2N 5R4 • St. Catharines
- — bath
- — bed
5-5 1/2 ABBEY Avenue, St. Catharines, Ontario • L2N 5J3 • 438 - Port Dalhousie
- — bath
- — bed
133 DALHOUSIE Avenue, St. Catharines, Ontario • L2N 4X5 • 438 - Port Dalhousie
- — bath
- — bed
- — sqft
204 Lakeshore Road, St. Catharines, Ontario • L2M 1R3 • 442 - Vine/Linwell
- 3 bath
- 3 bed
- 1100 sqft
158 York Street, St. Catharines, Ontario • L2R 6E7 • 451 - Downtown














