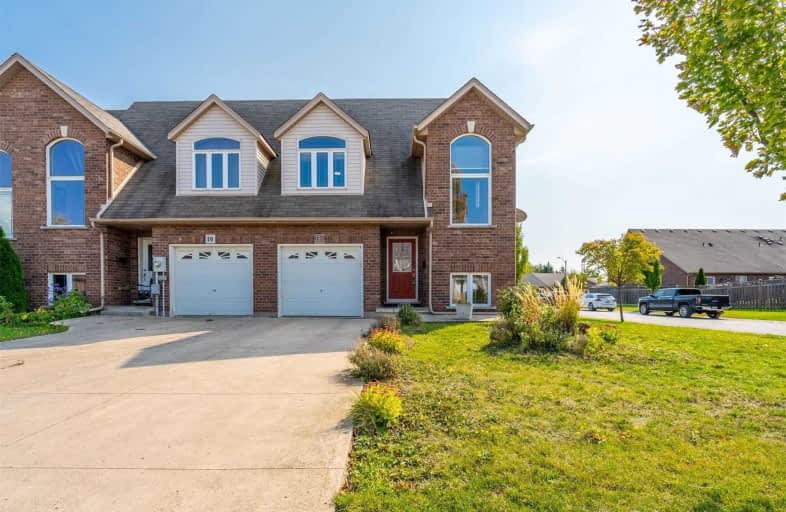
Video Tour

Burleigh Hill Public School
Elementary: Public
1.19 km
ÉÉC Sainte-Marguerite-Bourgeoys-St.Cath
Elementary: Catholic
1.15 km
St Theresa Catholic Elementary School
Elementary: Catholic
1.12 km
Applewood Public School
Elementary: Public
1.51 km
St Christopher Catholic Elementary School
Elementary: Catholic
1.72 km
Ferndale Public School
Elementary: Public
1.04 km
DSBN Academy
Secondary: Public
3.02 km
Thorold Secondary School
Secondary: Public
2.43 km
St Catharines Collegiate Institute and Vocational School
Secondary: Public
3.23 km
Laura Secord Secondary School
Secondary: Public
4.46 km
Sir Winston Churchill Secondary School
Secondary: Public
0.87 km
Denis Morris Catholic High School
Secondary: Catholic
1.37 km


