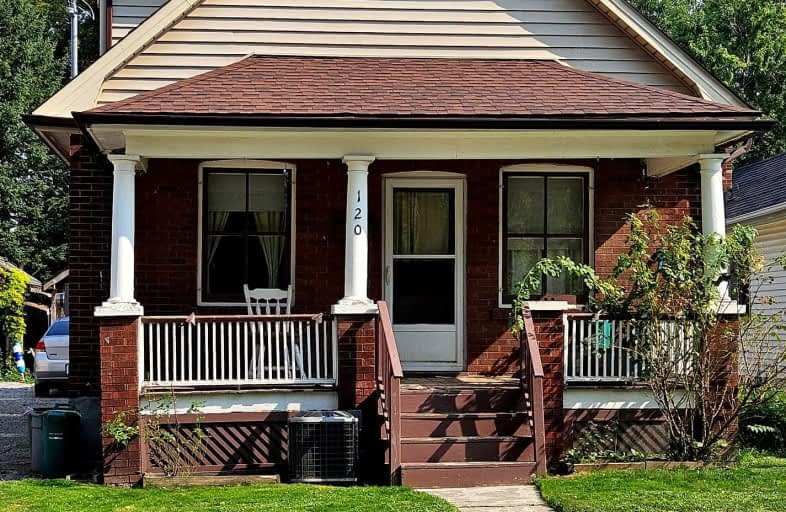Very Walkable
- Most errands can be accomplished on foot.
Good Transit
- Some errands can be accomplished by public transportation.
Bikeable
- Some errands can be accomplished on bike.

St Nicholas Catholic Elementary School
Elementary: CatholicConnaught Public School
Elementary: PublicÉÉC Immaculée-Conception
Elementary: CatholicPrince of Wales Public School
Elementary: PublicSt Alfred Catholic Elementary School
Elementary: CatholicHarriet Tubman Public School
Elementary: PublicLifetime Learning Centre Secondary School
Secondary: PublicSt Catharines Collegiate Institute and Vocational School
Secondary: PublicLaura Secord Secondary School
Secondary: PublicEden High School
Secondary: PublicSir Winston Churchill Secondary School
Secondary: PublicDenis Morris Catholic High School
Secondary: Catholic-
Waka Waka Waka
St. Catharines ON L2R 7M5 0.46km -
Centennial Gardens
321 Oakdale Ave (Gale Crescent), St. Catharines ON 1.05km -
Plymouth Avenue Park
107 Grantham Ave (Plymouth Avenue), St. Catharines ON 1.08km
-
Localcoin Bitcoin ATM - Big Bee Convenience & Food Mart
66 Geneva St, St. Catharines ON L2R 4M7 0.93km -
Localcoin Bitcoin ATM - Big Bee Convenience & Foodmart
448 Welland Ave, St. Catharines ON L2M 7V3 1.16km -
Scotiabank
106 Lake St, St Catharines ON L2R 5X8 1.6km
- — bath
- — bed
- — sqft
310-241 St. Paul Street West, St. Catharines, Ontario • L2S 2E5 • 458 - Western Hill
- 1 bath
- 2 bed
- 700 sqft
297-241 St. Paul Street West, St. Catharines, Ontario • L2S 2E5 • 458 - Western Hill






