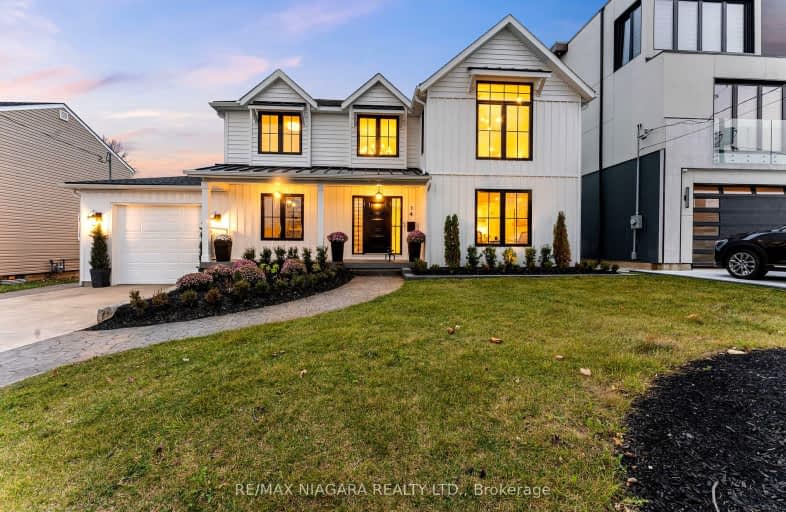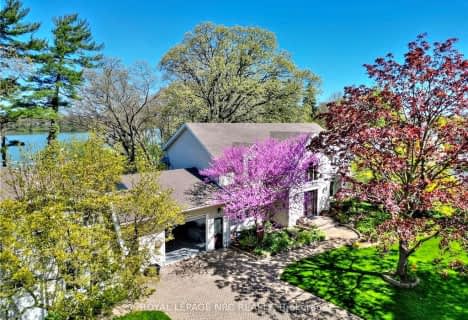Sold on Oct 22, 2024
Note: Property is not currently for sale or for rent.

-
Type: Detached
-
Style: 2-Storey
-
Lot Size: 61.52 x 80 Feet
-
Age: No Data
-
Taxes: $7,890 per year
-
Days on Site: 47 Days
-
Added: Sep 05, 2024 (1 month on market)
-
Updated:
-
Last Checked: 2 hours ago
-
MLS®#: X9302368
-
Listed By: Re/max niagara realty ltd.
Pitched roofs, exposed beams, and the enthusiastic use of natural materials may be the charming hallmarks of a classic lake house but the interior at 14 Pawling Street truly sings when combined with modern elements. This beautifully updated home has been completely reimagined with luxury finishes while paying homage to lake life; celebrated in one of Niagaras most charming towns, Port Dalhousie. This impeccable residence features nearly 3300 sq/ft of living space with 4beds, 3.5baths, and a fully finished bsmt. Upon entering youll be captivated by the contrasting tones and smart integration of mixed metals. The foyer opens to receive guests and seamlessly transitions to the primary rms. A harmoniously configured flr plan allows this gorgeous kitchen to shine! A 10ft island balances this bespoke kitchen and extends your eye to take in all the exceptional details. Professional series appl and infused gold accents create a sense of regal elegance. Black framed wdw occupy each room, allowing for sunshine to pour into the home while connecting you with the outdoors. Access to a resort-style yard is simplified with a patio entrance off the kitchen. The living space is incredibly inviting, you'll find this a favorite spot where you can curl up next to the fireplace. The warmth of the home is felt from one room to the next- the dining room has beautifully crafted wooden beams and sculptural lighting. A two-toned staircase leads the way to the second level where you can rest in the dreamy primary suite and take in views of Lake Ontario. Opulent fixtures dress the primary ensuite, complemented by oversized mirrors, a crisp white double vanity, and an airy glass shower. This level also features two additional bdrms, a ritzy 4pc bath, and one incredible laundry suite. With the finished lower l/l offering additional living space that includes a home gym, theatre rm, bdrm, bath, and wet bar all thats left to do is enjoy.
Extras
Spend long hot summer days lounging by the pool and your evenings strolling down to the hub of this sweet community to enjoy charming coffee shops, sunset walks on the beach, or taking in sailboats departing for a day out on the water.
Property Details
Facts for 14 Pawling Street, St. Catharines
Status
Days on Market: 47
Last Status: Sold
Sold Date: Oct 22, 2024
Closed Date: Dec 17, 2024
Expiry Date: Dec 05, 2024
Sold Price: $1,645,000
Unavailable Date: Oct 23, 2024
Input Date: Sep 05, 2024
Prior LSC: Listing with no contract changes
Property
Status: Sale
Property Type: Detached
Style: 2-Storey
Area: St. Catharines
Availability Date: IMMEDIATE
Inside
Bedrooms: 3
Bedrooms Plus: 1
Bathrooms: 4
Kitchens: 1
Rooms: 4
Den/Family Room: No
Air Conditioning: Central Air
Fireplace: Yes
Washrooms: 4
Building
Basement: Finished
Basement 2: Full
Heat Type: Forced Air
Heat Source: Gas
Exterior: Vinyl Siding
Water Supply: Municipal
Special Designation: Unknown
Parking
Driveway: Pvt Double
Garage Spaces: 1
Garage Type: Attached
Covered Parking Spaces: 6
Total Parking Spaces: 7
Fees
Tax Year: 2024
Tax Legal Description: LT 11-12 TP PL 158 LOUTH; SAVE AND EXCEPT PART 1 PLAN 30R-15742.
Taxes: $7,890
Land
Cross Street: BAYVIEW DR AND PAWLI
Municipality District: St. Catharines
Fronting On: East
Parcel Number: 461910526
Pool: Inground
Sewer: Sewers
Lot Depth: 80 Feet
Lot Frontage: 61.52 Feet
Zoning: R1
Rooms
Room details for 14 Pawling Street, St. Catharines
| Type | Dimensions | Description |
|---|---|---|
| Office Main | 3.40 x 3.38 | |
| Living Main | 4.29 x 4.50 | |
| Dining Main | 3.40 x 4.60 | |
| Kitchen Main | 4.50 x 5.46 | |
| Mudroom Main | 1.93 x 2.72 | |
| Prim Bdrm 2nd | 6.55 x 4.57 | |
| Br 2nd | 3.07 x 3.45 | |
| Br 2nd | 3.28 x 3.45 | |
| Rec Bsmt | 5.69 x 6.60 | |
| Exercise Bsmt | 3.10 x 3.51 | |
| Br Bsmt | 3.63 x 3.58 | |
| Laundry Bsmt | 3.07 x 2.29 |
| XXXXXXXX | XXX XX, XXXX |
XXXXXX XXX XXXX |
$X,XXX,XXX |
| XXXXXXXX | XXX XX, XXXX |
XXXXXXX XXX XXXX |
|
| XXX XX, XXXX |
XXXXXX XXX XXXX |
$X,XXX,XXX | |
| XXXXXXXX | XXX XX, XXXX |
XXXXXXX XXX XXXX |
|
| XXX XX, XXXX |
XXXXXX XXX XXXX |
$X,XXX,XXX | |
| XXXXXXXX | XXX XX, XXXX |
XXXXXXXX XXX XXXX |
|
| XXX XX, XXXX |
XXXXXX XXX XXXX |
$X,XXX,XXX | |
| XXXXXXXX | XXX XX, XXXX |
XXXXXXX XXX XXXX |
|
| XXX XX, XXXX |
XXXXXX XXX XXXX |
$X,XXX,XXX | |
| XXXXXXXX | XXX XX, XXXX |
XXXXXXXX XXX XXXX |
|
| XXX XX, XXXX |
XXXXXX XXX XXXX |
$X,XXX,XXX | |
| XXXXXXXX | XXX XX, XXXX |
XXXXXXX XXX XXXX |
|
| XXX XX, XXXX |
XXXXXX XXX XXXX |
$X,XXX,XXX | |
| XXXXXXXX | XXX XX, XXXX |
XXXXXXXX XXX XXXX |
|
| XXX XX, XXXX |
XXXXXX XXX XXXX |
$X,XXX,XXX | |
| XXXXXXXX | XXX XX, XXXX |
XXXXXXXX XXX XXXX |
|
| XXX XX, XXXX |
XXXXXX XXX XXXX |
$X,XXX,XXX | |
| XXXXXXXX | XXX XX, XXXX |
XXXXXXX XXX XXXX |
|
| XXX XX, XXXX |
XXXXXX XXX XXXX |
$X,XXX,XXX | |
| XXXXXXXX | XXX XX, XXXX |
XXXXXXX XXX XXXX |
|
| XXX XX, XXXX |
XXXXXX XXX XXXX |
$X,XXX,XXX | |
| XXXXXXXX | XXX XX, XXXX |
XXXXXXX XXX XXXX |
|
| XXX XX, XXXX |
XXXXXX XXX XXXX |
$X,XXX,XXX | |
| XXXXXXXX | XXX XX, XXXX |
XXXX XXX XXXX |
$X,XXX,XXX |
| XXX XX, XXXX |
XXXXXX XXX XXXX |
$X,XXX,XXX | |
| XXXXXXXX | XXX XX, XXXX |
XXXXXXX XXX XXXX |
|
| XXX XX, XXXX |
XXXXXX XXX XXXX |
$X,XXX,XXX |
| XXXXXXXX XXXXXX | XXX XX, XXXX | $1,695,000 XXX XXXX |
| XXXXXXXX XXXXXXX | XXX XX, XXXX | XXX XXXX |
| XXXXXXXX XXXXXX | XXX XX, XXXX | $2,098,000 XXX XXXX |
| XXXXXXXX XXXXXXX | XXX XX, XXXX | XXX XXXX |
| XXXXXXXX XXXXXX | XXX XX, XXXX | $2,195,000 XXX XXXX |
| XXXXXXXX XXXXXXXX | XXX XX, XXXX | XXX XXXX |
| XXXXXXXX XXXXXX | XXX XX, XXXX | $1,998,990 XXX XXXX |
| XXXXXXXX XXXXXXX | XXX XX, XXXX | XXX XXXX |
| XXXXXXXX XXXXXX | XXX XX, XXXX | $1,795,000 XXX XXXX |
| XXXXXXXX XXXXXXXX | XXX XX, XXXX | XXX XXXX |
| XXXXXXXX XXXXXX | XXX XX, XXXX | $1,795,000 XXX XXXX |
| XXXXXXXX XXXXXXX | XXX XX, XXXX | XXX XXXX |
| XXXXXXXX XXXXXX | XXX XX, XXXX | $1,849,000 XXX XXXX |
| XXXXXXXX XXXXXXXX | XXX XX, XXXX | XXX XXXX |
| XXXXXXXX XXXXXX | XXX XX, XXXX | $1,875,000 XXX XXXX |
| XXXXXXXX XXXXXXXX | XXX XX, XXXX | XXX XXXX |
| XXXXXXXX XXXXXX | XXX XX, XXXX | $1,998,990 XXX XXXX |
| XXXXXXXX XXXXXXX | XXX XX, XXXX | XXX XXXX |
| XXXXXXXX XXXXXX | XXX XX, XXXX | $2,098,000 XXX XXXX |
| XXXXXXXX XXXXXXX | XXX XX, XXXX | XXX XXXX |
| XXXXXXXX XXXXXX | XXX XX, XXXX | $2,195,000 XXX XXXX |
| XXXXXXXX XXXXXXX | XXX XX, XXXX | XXX XXXX |
| XXXXXXXX XXXXXX | XXX XX, XXXX | $2,374,990 XXX XXXX |
| XXXXXXXX XXXX | XXX XX, XXXX | $1,260,000 XXX XXXX |
| XXXXXXXX XXXXXX | XXX XX, XXXX | $1,299,900 XXX XXXX |
| XXXXXXXX XXXXXXX | XXX XX, XXXX | XXX XXXX |
| XXXXXXXX XXXXXX | XXX XX, XXXX | $1,399,900 XXX XXXX |
Car-Dependent
- Almost all errands require a car.
Some Transit
- Most errands require a car.
Somewhat Bikeable
- Most errands require a car.

École élémentaire L'Héritage
Elementary: PublicGracefield Public School
Elementary: PublicWilliam Hamilton Merritt Public School
Elementary: PublicPine Grove Public School
Elementary: PublicSt Ann Catholic Elementary School
Elementary: CatholicGrapeview Public School
Elementary: PublicLifetime Learning Centre Secondary School
Secondary: PublicSaint Francis Catholic Secondary School
Secondary: CatholicSt Catharines Collegiate Institute and Vocational School
Secondary: PublicLaura Secord Secondary School
Secondary: PublicEden High School
Secondary: PublicGovernor Simcoe Secondary School
Secondary: Public-
Lakeside Park Carousel
1 Lakeport Rd, St. Catharines ON L2N 5B3 1.35km -
Westfield Park and Waterfront Trail
St. Catharines ON 1.97km -
Charles Daley Park
1969 N Service Rd, Lincoln ON L0R 1S0 3.86km
-
CIBC
33 Lakeshore Rd, St. Catharines ON L2N 7B3 2.22km -
TD Bank Financial Group
37 Lakeshore Rd, St. Catharines ON L2N 2T2 2.36km -
Scotiabank
316 Lake St, St Catharines ON L2N 4H4 2.64km
- 4 bath
- 3 bed
- 2000 sqft
13 Boese Court, St. Catharines, Ontario • L2N 7E7 • St. Catharines
- — bath
- — bed
50 HENLEY Drive, St. Catharines, Ontario • L2N 4A9 • 439 - Martindale Pond




