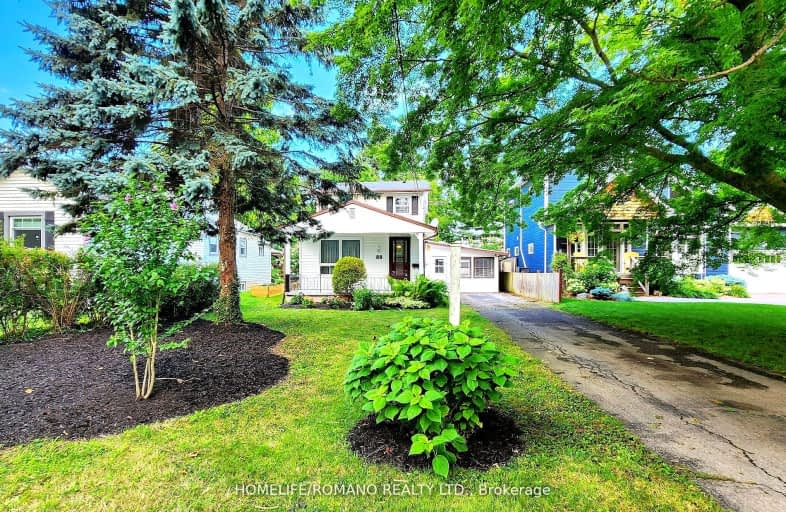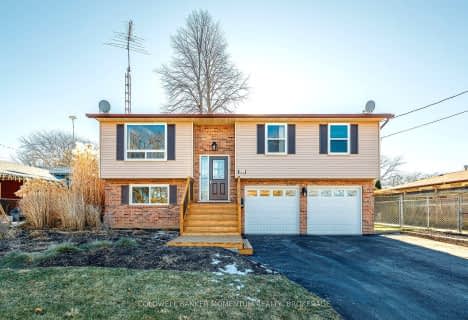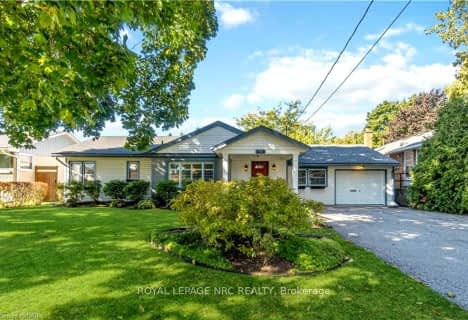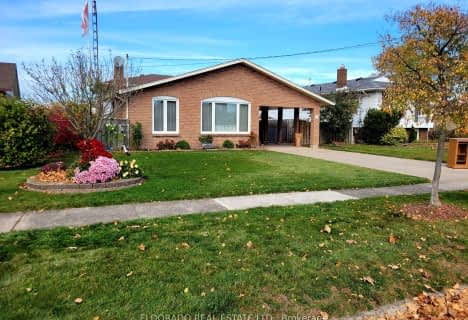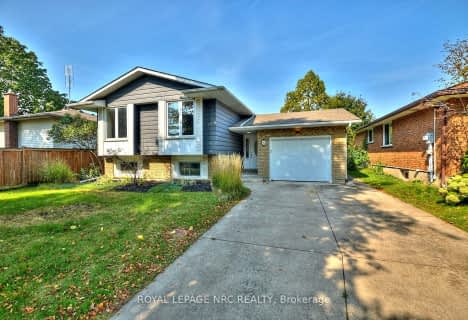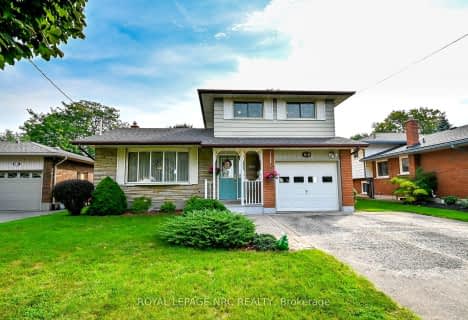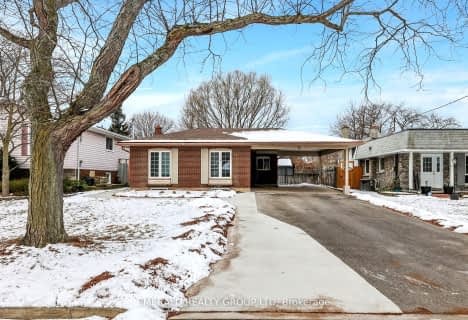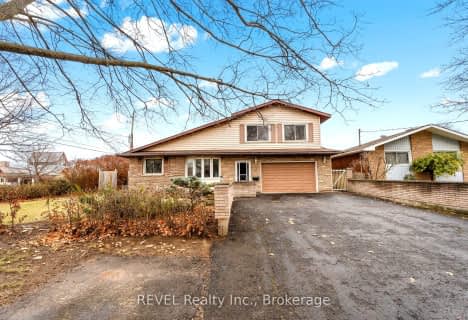Somewhat Walkable
- Some errands can be accomplished on foot.
Some Transit
- Most errands require a car.
Somewhat Bikeable
- Most errands require a car.

École élémentaire L'Héritage
Elementary: PublicGracefield Public School
Elementary: PublicWilliam Hamilton Merritt Public School
Elementary: PublicPine Grove Public School
Elementary: PublicSt Ann Catholic Elementary School
Elementary: CatholicGrapeview Public School
Elementary: PublicLifetime Learning Centre Secondary School
Secondary: PublicSaint Francis Catholic Secondary School
Secondary: CatholicSt Catharines Collegiate Institute and Vocational School
Secondary: PublicLaura Secord Secondary School
Secondary: PublicEden High School
Secondary: PublicGovernor Simcoe Secondary School
Secondary: Public-
Abbey Mews Park
2 Abbey Ave (Bayview Drive), St. Catharines ON 0.07km -
Rennie Park
60 Lakeport Rd, St. Catharines ON 1.03km -
Royal Henley Park
1.04km
-
President's Choice Financial ATM
600 Ontario St, St. Catharines ON L2N 7H8 1.58km -
TD Bank Financial Group
37 Lakeshore Rd, St. Catharines ON L2N 2T2 2.12km -
BDC - Business Development Bank of Canada
25 Corporate Park Dr, St. Catharines ON L2S 3W2 2.4km
- 3 bath
- 6 bed
- 1500 sqft
58 Mildred Avenue, St. Catharines, Ontario • L2R 6J3 • St. Catharines
- 2 bath
- 3 bed
- 700 sqft
100 Sherman Drive, St. Catharines, Ontario • L2N 2L5 • 443 - Lakeport
- — bath
- — bed
- — sqft
48 Prince Charles Drive, St. Catharines, Ontario • L2N 3Y9 • 443 - Lakeport
- — bath
- — bed
- — sqft
11 Trinidad Crescent, St. Catharines, Ontario • L2N 3S6 • 437 - Lakeshore
- 4 bath
- 4 bed
- 1500 sqft
1 Prince Edward Drive, St. Catharines, Ontario • L2N 3G9 • 443 - Lakeport
