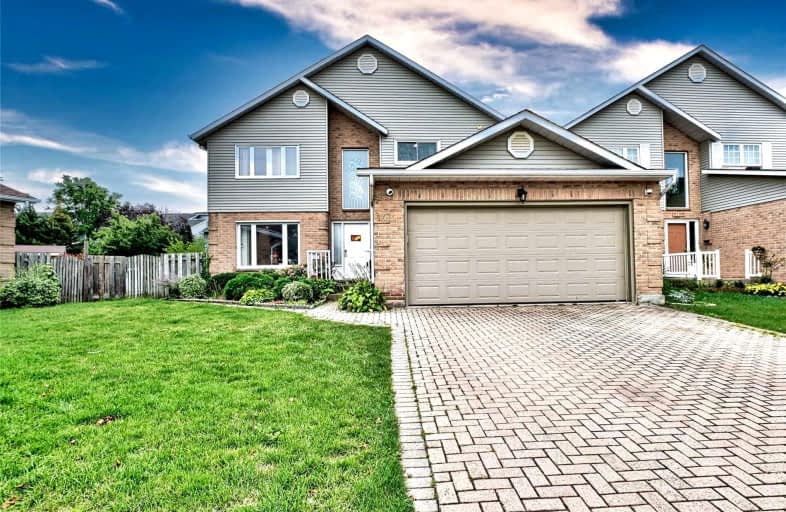
DSBN Academy
Elementary: Public
0.74 km
Edith Cavell Public School
Elementary: Public
1.62 km
St Peter Catholic Elementary School
Elementary: Catholic
1.88 km
Westdale Public School
Elementary: Public
0.36 km
Power Glen School
Elementary: Public
1.05 km
St Anthony Catholic Elementary School
Elementary: Catholic
0.80 km
DSBN Academy
Secondary: Public
0.74 km
Lifetime Learning Centre Secondary School
Secondary: Public
5.95 km
St Catharines Collegiate Institute and Vocational School
Secondary: Public
3.48 km
Eden High School
Secondary: Public
5.82 km
Sir Winston Churchill Secondary School
Secondary: Public
2.88 km
Denis Morris Catholic High School
Secondary: Catholic
2.41 km


