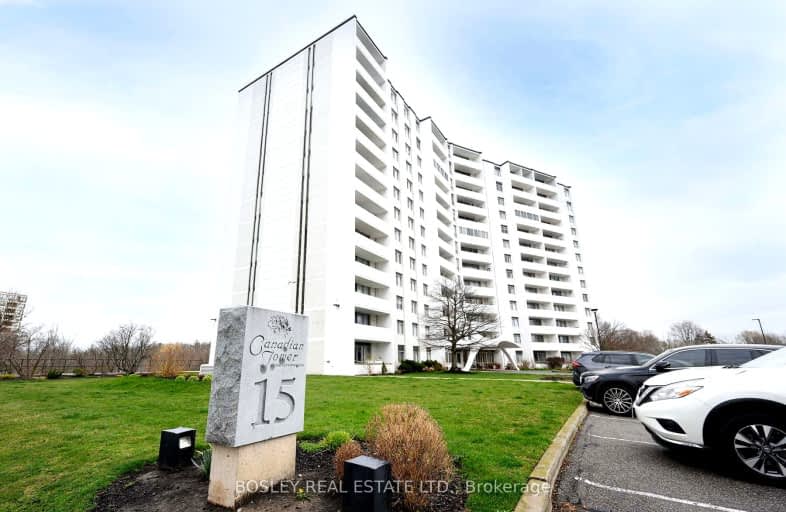Car-Dependent
- Almost all errands require a car.
19
/100
Some Transit
- Most errands require a car.
43
/100
Somewhat Bikeable
- Most errands require a car.
34
/100

Burleigh Hill Public School
Elementary: Public
1.70 km
ÉÉC Sainte-Marguerite-Bourgeoys-St.Cath
Elementary: Catholic
1.61 km
Oakridge Public School
Elementary: Public
0.82 km
Edith Cavell Public School
Elementary: Public
1.31 km
St Peter Catholic Elementary School
Elementary: Catholic
1.69 km
St Anthony Catholic Elementary School
Elementary: Catholic
1.72 km
DSBN Academy
Secondary: Public
1.81 km
Thorold Secondary School
Secondary: Public
3.30 km
St Catharines Collegiate Institute and Vocational School
Secondary: Public
2.89 km
Laura Secord Secondary School
Secondary: Public
4.73 km
Sir Winston Churchill Secondary School
Secondary: Public
0.38 km
Denis Morris Catholic High School
Secondary: Catholic
0.30 km
-
Burgoyne Woods Dog Park
70 Edgedale Rd, St. Catharines ON 0.81km -
Barley Drive Park
24 Capner St (Barley Drive), St. Catharines ON 1.7km -
Mountain Locks Park
107 Merritt St, St. Catharines ON L2T 1J7 1.78km
-
TD Bank Financial Group
240 Glendale Ave, St. Catharines ON L2T 2L2 1.39km -
Meridian Credit Union
210 Glendale Ave, St. Catharines ON L2T 3Y6 1.39km -
First Ontario Credit Union
215 Pelham Rd, St. Catharines ON L2S 1W2 1.64km
