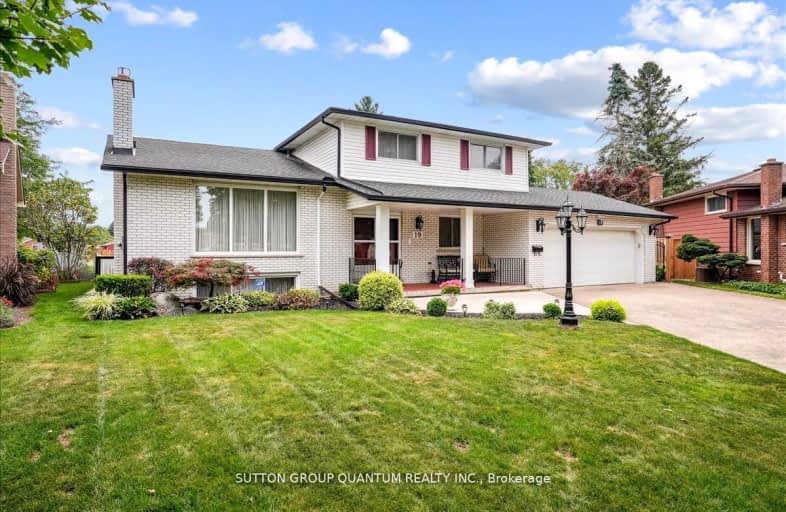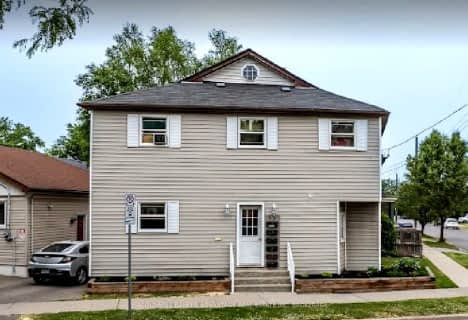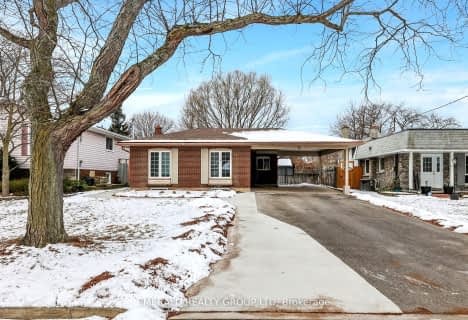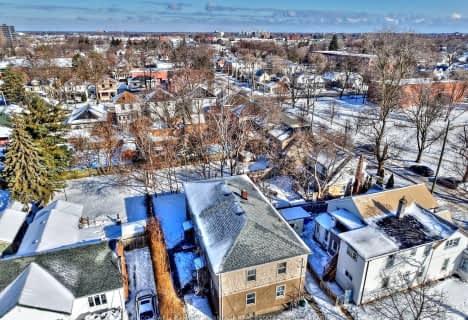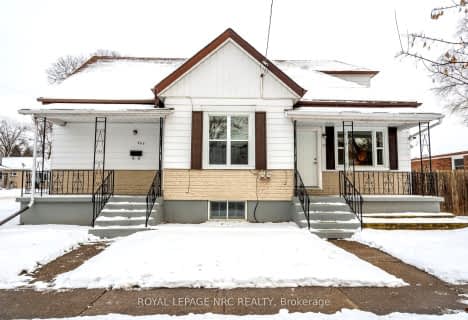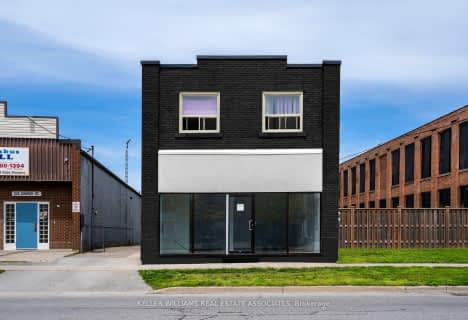Very Walkable
- Most errands can be accomplished on foot.
Some Transit
- Most errands require a car.
Bikeable
- Some errands can be accomplished on bike.

Our Lady of Fatima Catholic Elementary School
Elementary: CatholicCarleton Public School
Elementary: PublicPrince of Wales Public School
Elementary: PublicLincoln Centennial Public School
Elementary: PublicSt Alfred Catholic Elementary School
Elementary: CatholicCanadian Martyrs Catholic Elementary School
Elementary: CatholicLifetime Learning Centre Secondary School
Secondary: PublicSt Catharines Collegiate Institute and Vocational School
Secondary: PublicLaura Secord Secondary School
Secondary: PublicHoly Cross Catholic Secondary School
Secondary: CatholicEden High School
Secondary: PublicGovernor Simcoe Secondary School
Secondary: Public-
Lester B Pearson Park
352 Niagara St (Niagara st), St. Catharines ON L2M 4V9 0.4km -
Realty Park
St. Catharines ON 0.95km -
Grantham Avenue Park
447 Grantham Ave (Regina Avenue), St. Catharines ON L2M 3J2 1.17km
-
Meridian Credit Union
400 Scott St (in Grantham Plaza), St. Catharines ON L2M 3W4 0.59km -
TD Canada Trust Branch and ATM
364 Scott St, St Catharines ON L2M 3W4 0.67km -
HSBC ATM
461 Bunting Rd, St Catharines ON L2M 3Z3 1.27km
- 6 bath
- 4 bed
- 2500 sqft
20 Tasker Street, St. Catharines, Ontario • L2R 3Z8 • St. Catharines
- — bath
- — bed
- — sqft
11 Trinidad Crescent, St. Catharines, Ontario • L2N 3S6 • 437 - Lakeshore
- 2 bath
- 4 bed
- 1500 sqft
3 Colonial Court, St. Catharines, Ontario • L2N 2R2 • 437 - Lakeshore
- 4 bath
- 8 bed
- 2000 sqft
175 Pleasant Avenue East, St. Catharines, Ontario • L2R 1Y6 • 451 - Downtown
- 2 bath
- 4 bed
- 1500 sqft
30/30.5 Wiley Street, St. Catharines, Ontario • L2R 4E7 • 451 - Downtown
- 7 bath
- 7 bed
- 3500 sqft
237 Church Street, St. Catharines, Ontario • L2R 3E8 • 451 - Downtown
