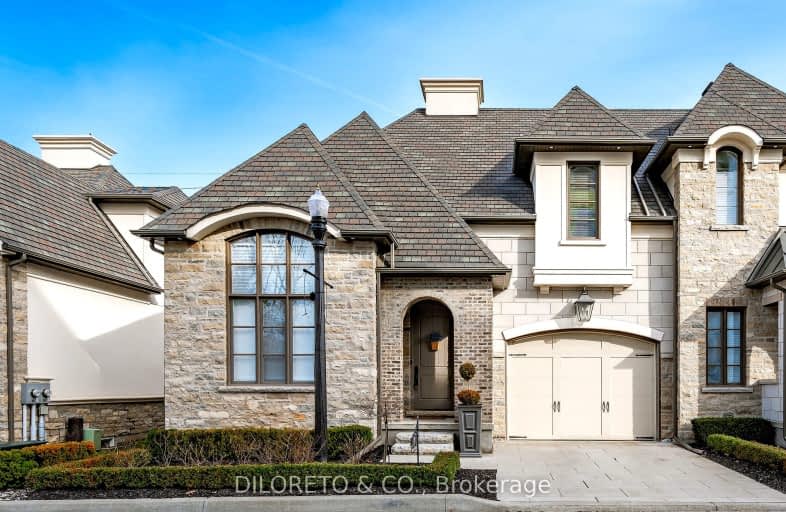Somewhat Walkable
- Some errands can be accomplished on foot.
Some Transit
- Most errands require a car.
Bikeable
- Some errands can be accomplished on bike.

Burleigh Hill Public School
Elementary: PublicÉÉC Sainte-Marguerite-Bourgeoys-St.Cath
Elementary: CatholicOakridge Public School
Elementary: PublicEdith Cavell Public School
Elementary: PublicSt Peter Catholic Elementary School
Elementary: CatholicFerndale Public School
Elementary: PublicDSBN Academy
Secondary: PublicThorold Secondary School
Secondary: PublicSt Catharines Collegiate Institute and Vocational School
Secondary: PublicLaura Secord Secondary School
Secondary: PublicSir Winston Churchill Secondary School
Secondary: PublicDenis Morris Catholic High School
Secondary: Catholic-
Burgoyne Woods Dog Park
70 Edgedale Rd, St. Catharines ON 0.73km -
Treeview Park
2A Via Del Monte (Allanburg Road), St. Catharines ON 1.75km -
Barley Drive Park
24 Capner St (Barley Drive), St. Catharines ON 1.75km
-
TD Bank Financial Group
240 Glendale Ave, St. Catharines ON L2T 2L2 0.98km -
TD Bank Financial Group
326 Merritt St, St. Catharines ON L2T 1K4 1.41km -
TD Bank Financial Group
31 Queen St (at King), St. Catharines ON L2R 5G4 2.3km
- 4 bath
- 3 bed
- 2000 sqft
02-25 Arbourvale Common Road, St. Catharines, Ontario • L2T 0A6 • St. Catharines



