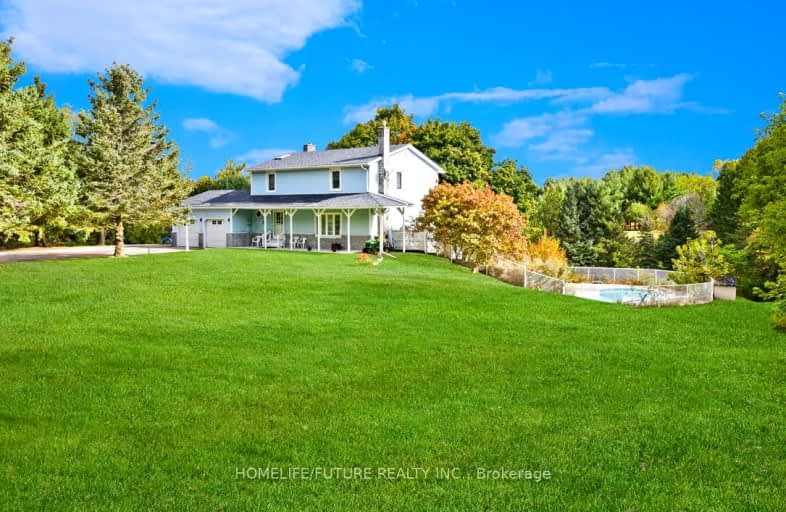Car-Dependent
- Almost all errands require a car.
Somewhat Bikeable
- Almost all errands require a car.

Queensville Public School
Elementary: PublicOur Lady of Good Counsel Catholic Elementary School
Elementary: CatholicBallantrae Public School
Elementary: PublicScott Central Public School
Elementary: PublicMount Albert Public School
Elementary: PublicRobert Munsch Public School
Elementary: PublicOur Lady of the Lake Catholic College High School
Secondary: CatholicSutton District High School
Secondary: PublicSacred Heart Catholic High School
Secondary: CatholicKeswick High School
Secondary: PublicHuron Heights Secondary School
Secondary: PublicNewmarket High School
Secondary: Public-
Vivian Creek Park
Mount Albert ON L0G 1M0 3.11km -
Sharon Hills Park
East Gwillimbury ON 11.3km -
Valleyview Park
175 Walter English Dr (at Petal Av), East Gwillimbury ON 11.97km
-
BMO Bank of Montreal
76 Arlington Dr, Keswick ON L4P 0A9 13.13km -
RBC Royal Bank
1181 Davis Dr, Newmarket ON L3Y 8R1 14.13km -
BMO Bank of Montreal
106 High St, Sutton ON L0E 1R0 15.62km
- 4 bath
- 4 bed
- 2500 sqft
40 Ridge Gate Crescent, East Gwillimbury, Ontario • L0G 1M0 • Mt Albert
- 4 bath
- 4 bed
- 3000 sqft
24 Manor Glen Crescent, East Gwillimbury, Ontario • L0G 1M0 • Mt Albert
- 5 bath
- 4 bed
- 2500 sqft
39 Vivian Creek Road, East Gwillimbury, Ontario • L0G 1M0 • Mt Albert
- 4 bath
- 5 bed
- 3000 sqft
41 Manor Glen Crescent, East Gwillimbury, Ontario • L0G 1M0 • Mt Albert
- 3 bath
- 4 bed
- 2000 sqft
58 Vivian Creek Road, East Gwillimbury, Ontario • L0G 1M0 • Mt Albert








