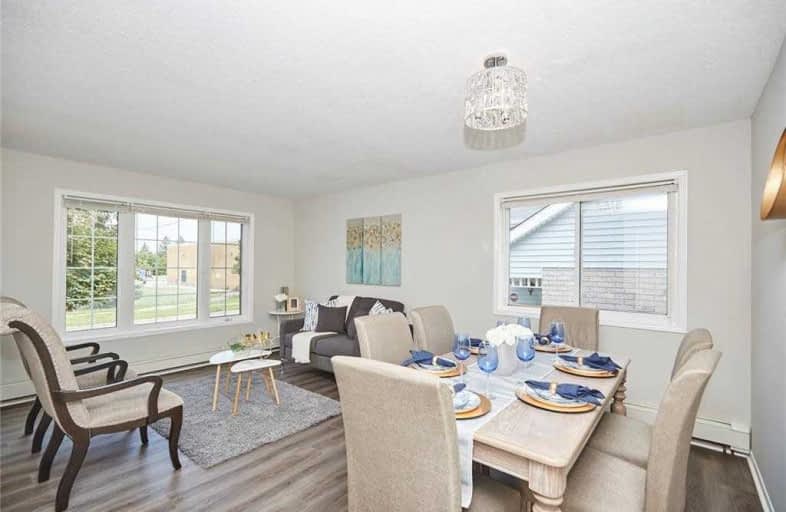
Assumption Catholic Elementary School
Elementary: Catholic
0.10 km
Port Weller Public School
Elementary: Public
0.35 km
Lockview Public School
Elementary: Public
1.47 km
Dalewood Public School
Elementary: Public
2.08 km
Prince Philip Public School
Elementary: Public
1.21 km
Canadian Martyrs Catholic Elementary School
Elementary: Catholic
2.15 km
Lifetime Learning Centre Secondary School
Secondary: Public
3.57 km
Saint Francis Catholic Secondary School
Secondary: Catholic
3.49 km
Laura Secord Secondary School
Secondary: Public
3.19 km
Holy Cross Catholic Secondary School
Secondary: Catholic
1.10 km
Eden High School
Secondary: Public
3.67 km
Governor Simcoe Secondary School
Secondary: Public
1.65 km
$
$539,900
- 1 bath
- 3 bed
- 700 sqft
11 Huntingwood Gate, St. Catharines, Ontario • L2N 4K1 • St. Catharines



