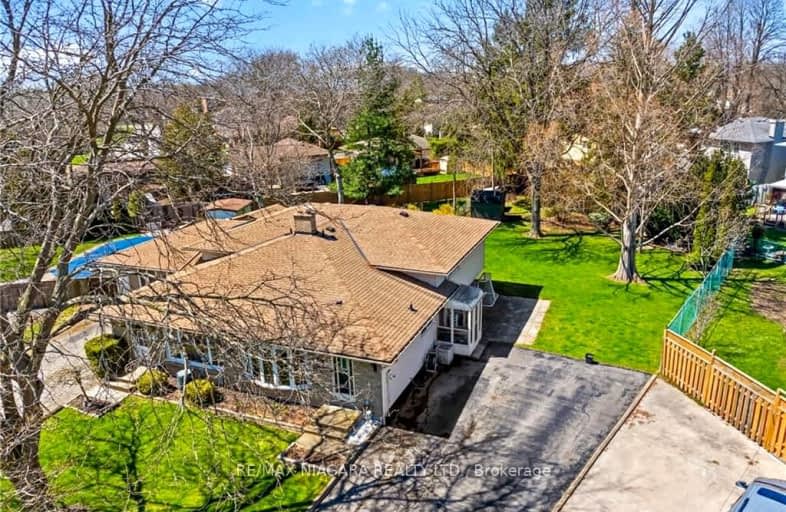Somewhat Walkable
- Some errands can be accomplished on foot.
Some Transit
- Most errands require a car.
Bikeable
- Some errands can be accomplished on bike.

École élémentaire L'Héritage
Elementary: PublicWilliam Hamilton Merritt Public School
Elementary: PublicParnall Public School
Elementary: PublicSt James Catholic Elementary School
Elementary: CatholicPine Grove Public School
Elementary: PublicDalewood Public School
Elementary: PublicLifetime Learning Centre Secondary School
Secondary: PublicSaint Francis Catholic Secondary School
Secondary: CatholicSt Catharines Collegiate Institute and Vocational School
Secondary: PublicLaura Secord Secondary School
Secondary: PublicEden High School
Secondary: PublicGovernor Simcoe Secondary School
Secondary: Public-
Jaycee Park
543 Ontario St, St. Catharines ON L2N 4N4 0.97km -
Rennie Park
60 Lakeport Rd, St. Catharines ON 1.17km -
Westfield Park and Waterfront Trail
St. Catharines ON 1.31km
-
President's Choice Financial ATM
600 Ontario St, St. Catharines ON L2N 7H8 0.33km -
Meridian Credit Union ATM
531 Lake St, St. Catharines ON L2N 4H6 0.66km -
TD Bank Financial Group
37 Lakeshore Rd, St. Catharines ON L2N 2T2 0.7km
- 2 bath
- 3 bed
- 700 sqft
13 Norwood Street, St. Catharines, Ontario • L2R 1B7 • St. Catharines
- 2 bath
- 3 bed
- 1100 sqft
24 Augusta Avenue, St. Catharines, Ontario • L2M 5R2 • St. Catharines
- 3 bath
- 3 bed
- 1100 sqft
16 Black Knight Road, St. Catharines, Ontario • L2N 3C1 • St. Catharines
- 2 bath
- 3 bed
- 1100 sqft
82 Booth Street, St. Catharines, Ontario • L2N 1X4 • St. Catharines














