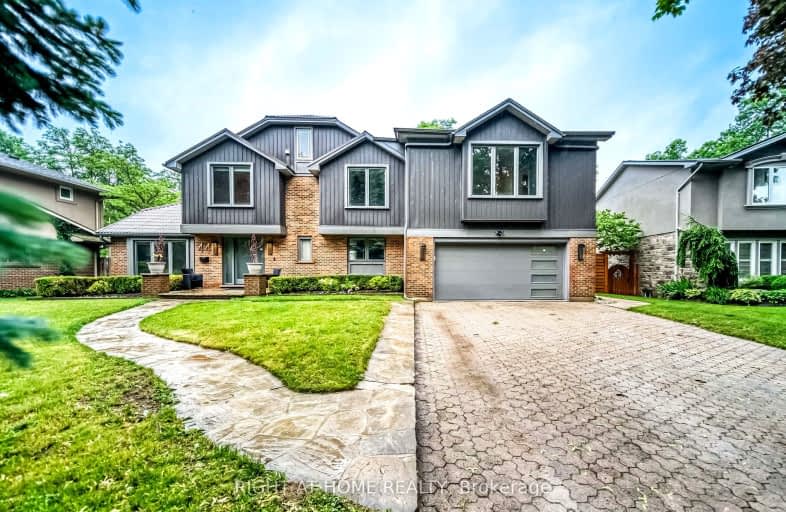Car-Dependent
- Almost all errands require a car.
Some Transit
- Most errands require a car.
Somewhat Bikeable
- Most errands require a car.

École élémentaire L'Héritage
Elementary: PublicGracefield Public School
Elementary: PublicWilliam Hamilton Merritt Public School
Elementary: PublicPine Grove Public School
Elementary: PublicSt Ann Catholic Elementary School
Elementary: CatholicGrapeview Public School
Elementary: PublicLifetime Learning Centre Secondary School
Secondary: PublicSaint Francis Catholic Secondary School
Secondary: CatholicSt Catharines Collegiate Institute and Vocational School
Secondary: PublicLaura Secord Secondary School
Secondary: PublicEden High School
Secondary: PublicGovernor Simcoe Secondary School
Secondary: Public-
Royal Henley Park
0.4km -
Jaycee Park
543 Ontario St, St. Catharines ON L2N 4N4 0.47km -
Lakefront Park
20 Mary St (Colton Drive), St. Catharines ON 1.5km
-
BMO Bank of Montreal
9 Pine St, St Catharines ON L2N 4T2 1.19km -
CIBC
33 Lakeshore Rd, St. Catharines ON L2N 7B3 1.86km -
TD Bank Financial Group
37 Lakeshore Rd, St. Catharines ON L2N 2T2 1.96km
- — bath
- — bed
- — sqft
1391 Fifth Street Louth, St. Catharines, Ontario • L2R 6P9 • St. Catharines











