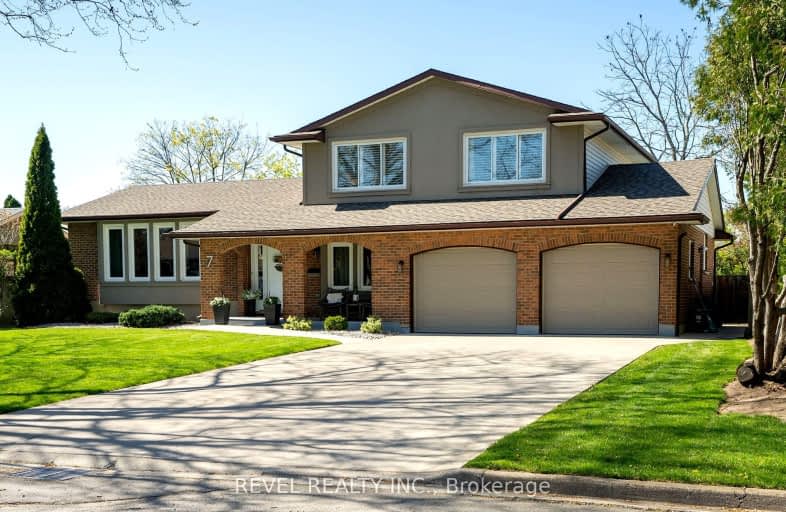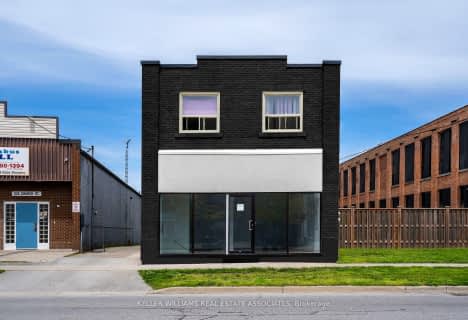Car-Dependent
- Almost all errands require a car.
Some Transit
- Most errands require a car.
Somewhat Bikeable
- Most errands require a car.

École élémentaire L'Héritage
Elementary: PublicGracefield Public School
Elementary: PublicWilliam Hamilton Merritt Public School
Elementary: PublicSt Denis Catholic Elementary School
Elementary: CatholicPine Grove Public School
Elementary: PublicSt Ann Catholic Elementary School
Elementary: CatholicLifetime Learning Centre Secondary School
Secondary: PublicSaint Francis Catholic Secondary School
Secondary: CatholicSt Catharines Collegiate Institute and Vocational School
Secondary: PublicLaura Secord Secondary School
Secondary: PublicEden High School
Secondary: PublicGovernor Simcoe Secondary School
Secondary: Public-
Port Dalhousie Lions Park
205 Main St, St. Catharines ON 1.01km -
Rennie Park
60 Lakeport Rd, St. Catharines ON 1.44km -
Lakefront Park
20 Mary St (Colton Drive), St. Catharines ON 1.56km
-
Meridian Credit Union ATM
75 Corporate Park Dr, St. Catharines ON L2S 3W3 1.36km -
Profit Warriors
51 Scott St W, St Catharines ON L2R 1E2 1.36km -
Pay2Day
353 Lake St, St. Catharines ON L2N 7G4 1.46km
- 4 bath
- 4 bed
- 3500 sqft
1081 Vansickle Road North, St. Catharines, Ontario • L2S 2X4 • St. Catharines
- 6 bath
- 4 bed
- 2500 sqft
20 Tasker Street, St. Catharines, Ontario • L2R 3Z8 • St. Catharines
- 7 bath
- 7 bed
- 3500 sqft
237 Church Street, St. Catharines, Ontario • L2R 3E8 • St. Catharines









