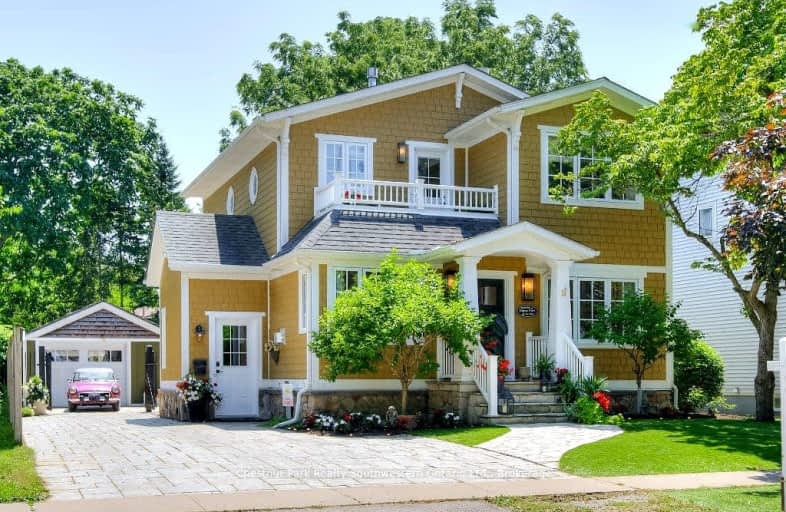Somewhat Walkable
- Some errands can be accomplished on foot.
Some Transit
- Most errands require a car.
Somewhat Bikeable
- Most errands require a car.

École élémentaire L'Héritage
Elementary: PublicGracefield Public School
Elementary: PublicWilliam Hamilton Merritt Public School
Elementary: PublicSt James Catholic Elementary School
Elementary: CatholicPine Grove Public School
Elementary: PublicSt Ann Catholic Elementary School
Elementary: CatholicLifetime Learning Centre Secondary School
Secondary: PublicSaint Francis Catholic Secondary School
Secondary: CatholicSt Catharines Collegiate Institute and Vocational School
Secondary: PublicLaura Secord Secondary School
Secondary: PublicEden High School
Secondary: PublicGovernor Simcoe Secondary School
Secondary: Public-
Port Dalhousie Lions Park
205 Main St, St. Catharines ON 0.47km -
Lakefront Park
20 Mary St (Colton Drive), St. Catharines ON 0.48km -
Rennie Park
60 Lakeport Rd, St. Catharines ON 0.92km
-
TD Bank Financial Group
37 Lakeshore Rd, St. Catharines ON L2N 2T2 2.02km -
TD Canada Trust ATM
37 Lakeshore Rd, St Catharines ON L2N 2T2 2.02km -
CoinFlip Bitcoin ATM
389 Ontario St, St. Catharines ON L2R 5L3 2.49km











