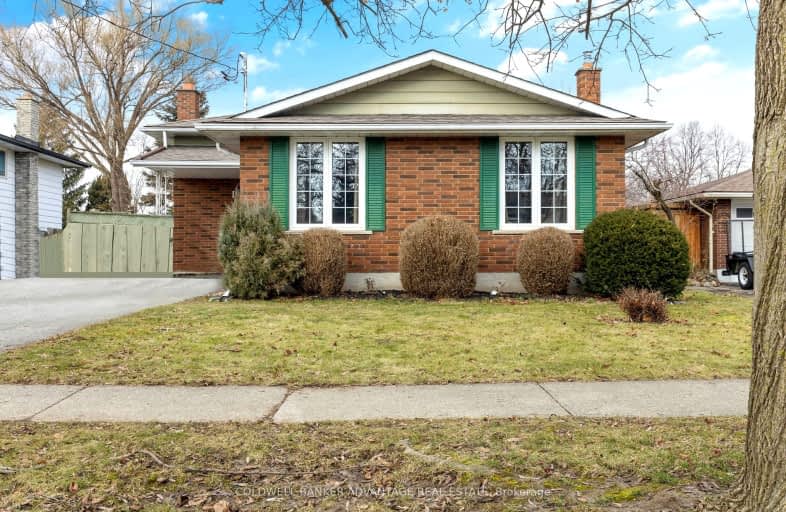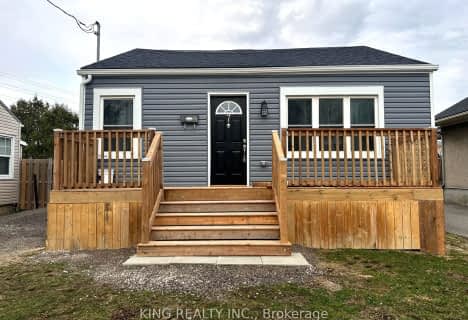Car-Dependent
- Most errands require a car.
Some Transit
- Most errands require a car.
Bikeable
- Some errands can be accomplished on bike.

École élémentaire L'Héritage
Elementary: PublicWilliam Hamilton Merritt Public School
Elementary: PublicSt Denis Catholic Elementary School
Elementary: CatholicParnall Public School
Elementary: PublicPine Grove Public School
Elementary: PublicHarriet Tubman Public School
Elementary: PublicLifetime Learning Centre Secondary School
Secondary: PublicSaint Francis Catholic Secondary School
Secondary: CatholicSt Catharines Collegiate Institute and Vocational School
Secondary: PublicLaura Secord Secondary School
Secondary: PublicEden High School
Secondary: PublicGovernor Simcoe Secondary School
Secondary: Public-
Jaycee Park
543 Ontario St, St. Catharines ON L2N 4N4 0.99km -
Catherine St. Splash Pad
64 Catherine St (at Russel), St. Catharines ON 1.99km -
Lakefront Park
20 Mary St (Colton Drive), St. Catharines ON 2.39km
-
Pay2Day
353 Lake St, St. Catharines ON L2N 7G4 0.63km -
TD Bank Financial Group
37 Lakeshore Rd, St. Catharines ON L2N 2T2 1.7km -
TD Canada Trust Branch and ATM
37 Lakeshore Rd, St Catharines ON L2N 2T2 1.7km
- 2 bath
- 5 bed
- 1500 sqft
27 George Street, St. Catharines, Ontario • L2R 5N3 • St. Catharines
- 2 bath
- 4 bed
- 1100 sqft
32 Garnet Street, St. Catharines, Ontario • L2R 7C2 • St. Catharines
- 2 bath
- 4 bed
- 1500 sqft
7 Sherbourne Street, St. Catharines, Ontario • L2M 5P8 • St. Catharines
- 2 bath
- 4 bed
- 1500 sqft
47 North Street, St. Catharines, Ontario • L2R 2S3 • St. Catharines
- 2 bath
- 4 bed
- 1500 sqft
160 Welland Avenue, St. Catharines, Ontario • L2R 2N6 • St. Catharines











