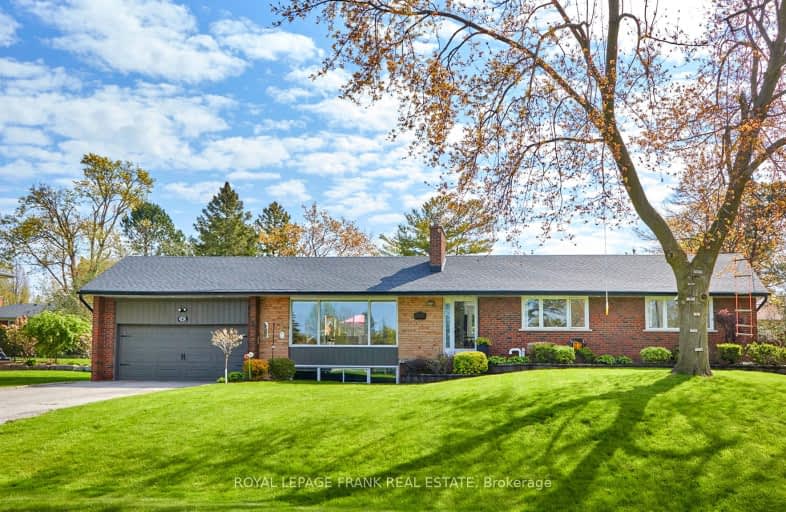Car-Dependent
- Most errands require a car.
Some Transit
- Most errands require a car.
Somewhat Bikeable
- Most errands require a car.

All Saints Elementary Catholic School
Elementary: CatholicEarl A Fairman Public School
Elementary: PublicSt John the Evangelist Catholic School
Elementary: CatholicSt Marguerite d'Youville Catholic School
Elementary: CatholicWest Lynde Public School
Elementary: PublicColonel J E Farewell Public School
Elementary: PublicÉSC Saint-Charles-Garnier
Secondary: CatholicHenry Street High School
Secondary: PublicAll Saints Catholic Secondary School
Secondary: CatholicAnderson Collegiate and Vocational Institute
Secondary: PublicFather Leo J Austin Catholic Secondary School
Secondary: CatholicDonald A Wilson Secondary School
Secondary: Public-
E. A. Fairman park
0.21km -
Whitby Soccer Dome
695 ROSSLAND Rd W, Whitby ON 1.22km -
Central Park
Michael Blvd, Whitby ON 1.37km
-
TD Canada Trust ATM
404 Dundas St W, Whitby ON L1N 2M7 0.88km -
Scotiabank
309 Dundas St W, Whitby ON L1N 2M6 0.96km -
RBC Royal Bank
714 Rossland Rd E (Garden), Whitby ON L1N 9L3 2.31km
- 4 bath
- 4 bed
- 2000 sqft
39 Ingleborough Drive, Whitby, Ontario • L1N 8J7 • Blue Grass Meadows
- 4 bath
- 4 bed
- 2500 sqft
98 Frederick Street, Whitby, Ontario • L1N 3T4 • Blue Grass Meadows














