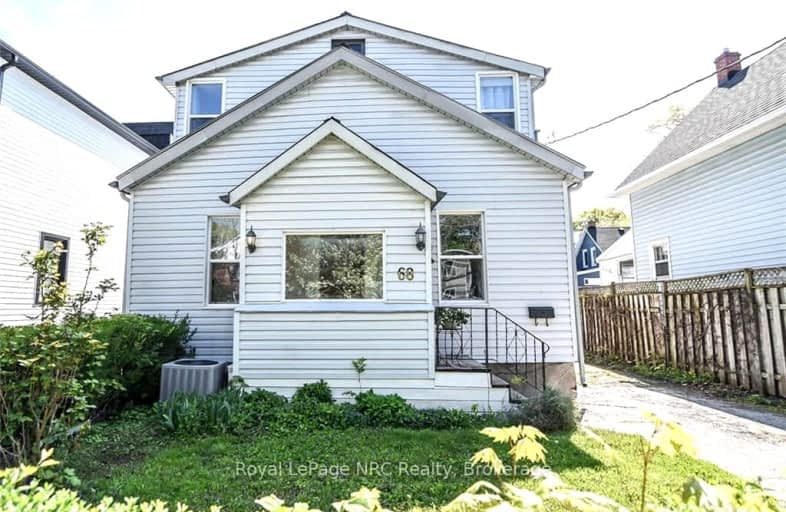Somewhat Walkable
- Some errands can be accomplished on foot.
Good Transit
- Some errands can be accomplished by public transportation.
Bikeable
- Some errands can be accomplished on bike.

St Nicholas Catholic Elementary School
Elementary: CatholicEdith Cavell Public School
Elementary: PublicConnaught Public School
Elementary: PublicÉÉC Immaculée-Conception
Elementary: CatholicSt Denis Catholic Elementary School
Elementary: CatholicHarriet Tubman Public School
Elementary: PublicDSBN Academy
Secondary: PublicLifetime Learning Centre Secondary School
Secondary: PublicSaint Francis Catholic Secondary School
Secondary: CatholicSt Catharines Collegiate Institute and Vocational School
Secondary: PublicLaura Secord Secondary School
Secondary: PublicEden High School
Secondary: Public-
Catherine St. Park Dog Run
Catherine St (Russell Ave.), St. Catharines ON 0.21km -
Catherine St. Splash Pad
64 Catherine St (at Russel), St. Catharines ON 0.31km -
St. Patrick's Park
64 Catherine St (at Russel Ave.), St. Catharines ON L2R 5E8 0.35km
-
Scotiabank
106 Lake St, St Catharines ON L2R 5X8 0.36km -
PenFinancial Credit Union Ltd
82 Lake St, St. Catharines ON L2R 5X4 0.5km -
RBC Royal Bank
4310 Ontario, St Catharines ON 0.8km
- 2 bath
- 5 bed
- 1500 sqft
27 George Street, St. Catharines, Ontario • L2R 5N3 • St. Catharines
- — bath
- — bed
- — sqft
100 Chetwood Street, St. Catharines, Ontario • L2S 2A8 • St. Catharines




















