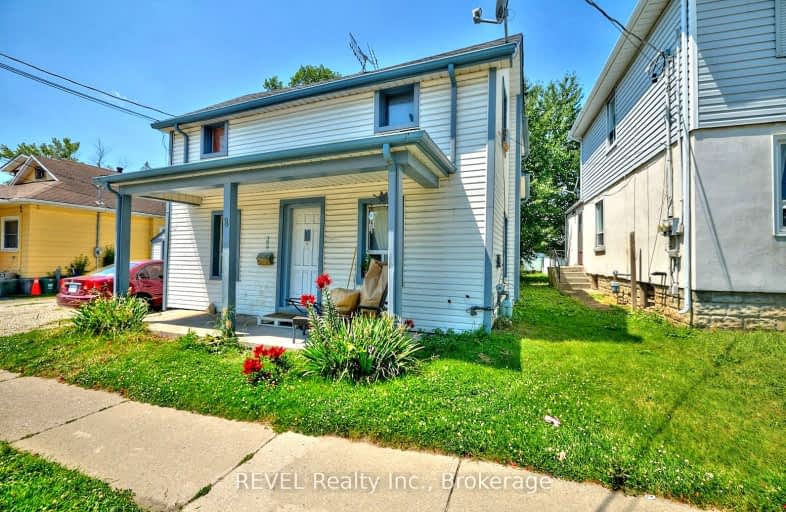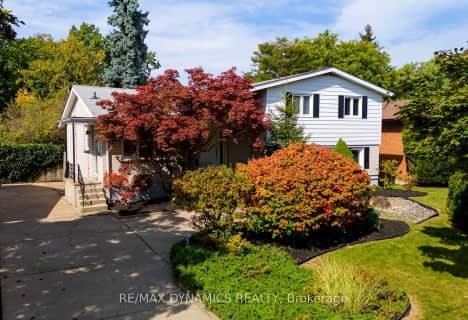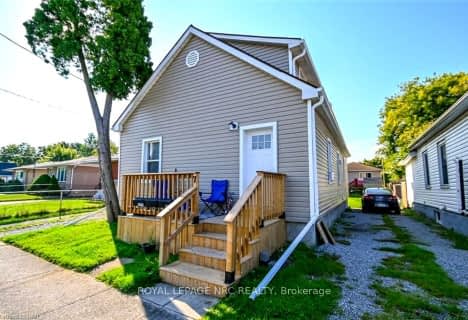Car-Dependent
- Most errands require a car.
Some Transit
- Most errands require a car.
Very Bikeable
- Most errands can be accomplished on bike.

St Nicholas Catholic Elementary School
Elementary: CatholicDSBN Academy
Elementary: PublicOakridge Public School
Elementary: PublicEdith Cavell Public School
Elementary: PublicWestdale Public School
Elementary: PublicSt Anthony Catholic Elementary School
Elementary: CatholicDSBN Academy
Secondary: PublicSt Catharines Collegiate Institute and Vocational School
Secondary: PublicLaura Secord Secondary School
Secondary: PublicEden High School
Secondary: PublicSir Winston Churchill Secondary School
Secondary: PublicDenis Morris Catholic High School
Secondary: Catholic-
Old Guard Park
Louth St (St. Paul St), St. Catharines ON 0.74km -
Montebello Park
64 Ontario St (at Lake St.), St. Catharines ON L2R 7C2 1.14km -
Burgoyne Woods Park
70 Edgedale Rd, St. Catharines ON 1.16km
-
Localcoin Bitcoin ATM - Esso
179 St Paul St W, St Catharines ON L2S 2C8 0.36km -
TD Canada Trust Branch and ATM
31 Queen St, St Catharines ON L2R 5G4 1.07km -
Credit Union Central of Ontario LTD
8 Church St, St Catharines ON L2R 3B3 1.07km
- 3 bath
- 6 bed
- 1500 sqft
58 Mildred Avenue, St. Catharines, Ontario • L2R 6J3 • St. Catharines
- 4 bath
- 6 bed
- 3000 sqft
405 St Paul Street East, St. Catharines, Ontario • L2R 3N1 • St. Catharines
- — bath
- — bed
- — sqft
1 Donlon Circle, St. Catharines, Ontario • L2T 2N4 • 461 - Glendale/Glenridge
- 3 bath
- 5 bed
- 1500 sqft
43 Centre Street, St. Catharines, Ontario • L2R 3A8 • St. Catharines

















