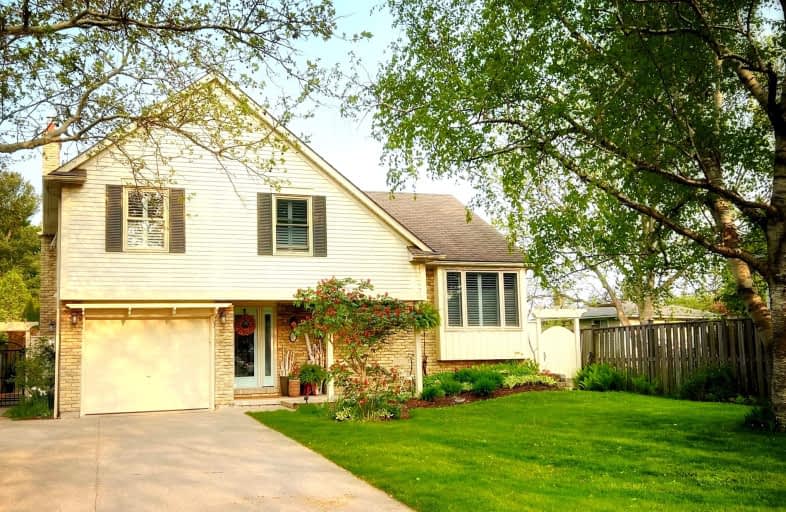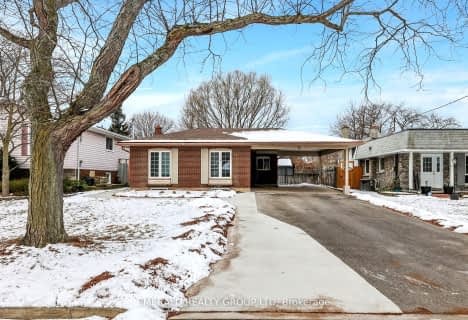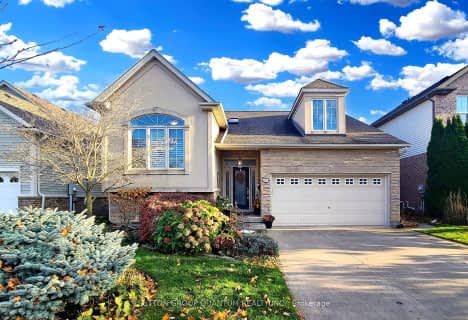Car-Dependent
- Most errands require a car.
Some Transit
- Most errands require a car.
Bikeable
- Some errands can be accomplished on bike.

École élémentaire L'Héritage
Elementary: PublicWilliam Hamilton Merritt Public School
Elementary: PublicParnall Public School
Elementary: PublicSt James Catholic Elementary School
Elementary: CatholicPine Grove Public School
Elementary: PublicDalewood Public School
Elementary: PublicLifetime Learning Centre Secondary School
Secondary: PublicSaint Francis Catholic Secondary School
Secondary: CatholicLaura Secord Secondary School
Secondary: PublicHoly Cross Catholic Secondary School
Secondary: CatholicEden High School
Secondary: PublicGovernor Simcoe Secondary School
Secondary: Public-
Lakeside Park Beach
Lakeport Rd, St Catharines ON 1.33km -
Jaycee Park
543 Ontario St, St. Catharines ON L2N 4N4 1.91km -
Walker's Creek Park
142A Parnell Rd, St. Catharines ON L2M 1T3 2.02km
-
TD Bank Financial Group
37 Lakeshore Rd, St. Catharines ON L2N 2T2 0.39km -
BMO Bank of Montreal
121 Lakeshore Rd (at Geneva St), St. Catharines ON L2N 2T7 0.46km -
CIBC
33 Lakeshore Rd, St. Catharines ON L2N 7B3 0.5km
- — bath
- — bed
- — sqft
11 Trinidad Crescent, St. Catharines, Ontario • L2N 3S6 • 437 - Lakeshore
- 2 bath
- 4 bed
- 1500 sqft
3 Colonial Court, St. Catharines, Ontario • L2N 2R2 • 437 - Lakeshore
- 4 bath
- 4 bed
43 Oarsman Crescent, St. Catharines, Ontario • L2N 7S7 • 439 - Martindale Pond
- 3 bath
- 4 bed
- 1500 sqft
30 Cecil Street, St. Catharines, Ontario • L2N 4B2 • 443 - Lakeport
- 2 bath
- 4 bed
- 2000 sqft
50 Royal York Road, St. Catharines, Ontario • L2N 2N9 • 437 - Lakeshore









