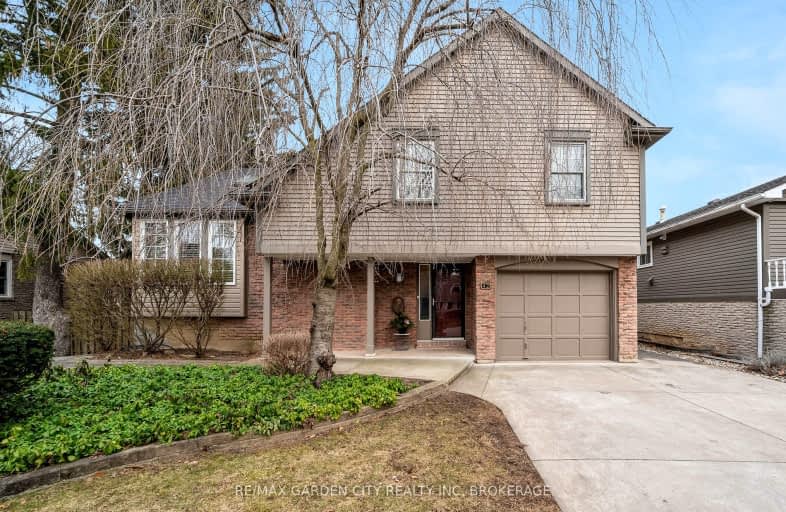Car-Dependent
- Most errands require a car.
Some Transit
- Most errands require a car.
Somewhat Bikeable
- Most errands require a car.

École élémentaire L'Héritage
Elementary: PublicParnall Public School
Elementary: PublicSt James Catholic Elementary School
Elementary: CatholicPine Grove Public School
Elementary: PublicDalewood Public School
Elementary: PublicPrince Philip Public School
Elementary: PublicLifetime Learning Centre Secondary School
Secondary: PublicSaint Francis Catholic Secondary School
Secondary: CatholicLaura Secord Secondary School
Secondary: PublicHoly Cross Catholic Secondary School
Secondary: CatholicEden High School
Secondary: PublicGovernor Simcoe Secondary School
Secondary: Public-
Westfield Park and Waterfront Trail
St. Catharines ON 0.88km -
Walker's Creek Park
142A Parnell Rd, St. Catharines ON L2M 1T3 1.92km -
Monarch Park
517 Grantham Ave (At Niagara and Linwell), St. Catharines ON 2.18km
-
TD Bank Financial Group
37 Lakeshore Rd, St. Catharines ON L2N 2T2 0.63km -
CIBC
33 Lakeshore Rd, St. Catharines ON L2N 7B3 0.72km -
Meridian Credit Union ATM
531 Lake St, St. Catharines ON L2N 4H6 1.85km











