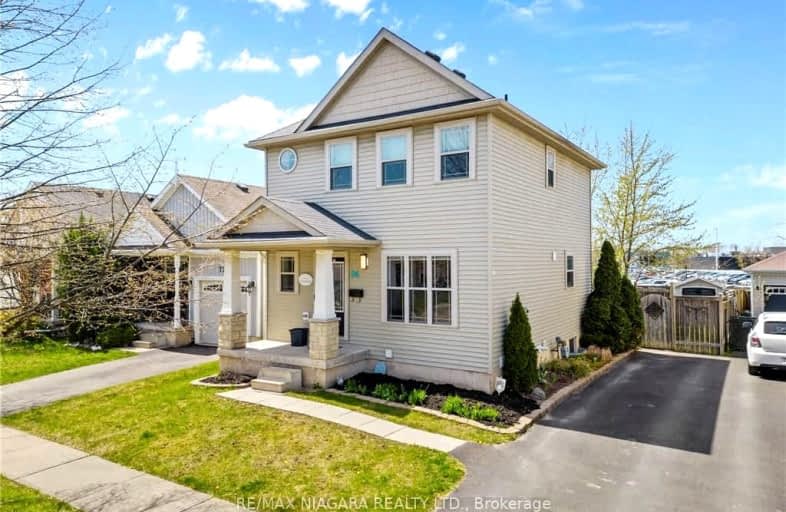Somewhat Walkable
- Some errands can be accomplished on foot.
Some Transit
- Most errands require a car.
Bikeable
- Some errands can be accomplished on bike.

St Nicholas Catholic Elementary School
Elementary: CatholicWilliam Hamilton Merritt Public School
Elementary: PublicMother Teresa Catholic Elementary School
Elementary: CatholicSt Denis Catholic Elementary School
Elementary: CatholicGrapeview Public School
Elementary: PublicHarriet Tubman Public School
Elementary: PublicDSBN Academy
Secondary: PublicLifetime Learning Centre Secondary School
Secondary: PublicSaint Francis Catholic Secondary School
Secondary: CatholicSt Catharines Collegiate Institute and Vocational School
Secondary: PublicLaura Secord Secondary School
Secondary: PublicEden High School
Secondary: Public-
Torosian Park
37 Chicory Cres, St. Catharines ON L2R 0A5 0.04km -
Montebello Park
64 Ontario St (at Lake St.), St. Catharines ON L2R 7C2 1.71km -
St Catharines Recreation
320 Geneva St (Geneva & Wood), St Catharines ON L2N 2G6 1.91km
-
TD Bank Financial Group
276 Ontario St, St. Catharines ON L2R 5L5 0.75km -
CoinFlip Bitcoin ATM
389 Ontario St, St. Catharines ON L2R 5L3 0.82km -
RBC Royal Bank
211 Martindale Rd (at Erion Rd), St. Catharines ON L2S 3V7 1km
- 2 bath
- 3 bed
- 1100 sqft
23 Catherine Street, St. Catharines, Ontario • L2R 5E6 • St. Catharines
- 3 bath
- 3 bed
- 1500 sqft
356 Linwell Road, St. Catharines, Ontario • L2M 2P2 • St. Catharines
- — bath
- — bed
- — sqft
52 Glenridge Avenue, St. Catharines, Ontario • L2R 4W7 • St. Catharines
- 2 bath
- 3 bed
- 1100 sqft
50 York Street, St. Catharines, Ontario • L2R 6C3 • St. Catharines





















