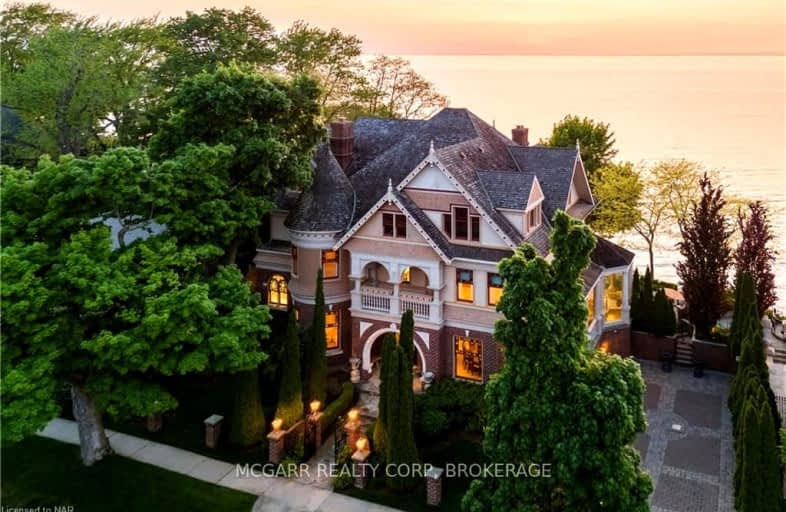Car-Dependent
- Most errands require a car.
Somewhat Bikeable
- Most errands require a car.

École élémentaire L'Héritage
Elementary: PublicGracefield Public School
Elementary: PublicWilliam Hamilton Merritt Public School
Elementary: PublicSt James Catholic Elementary School
Elementary: CatholicPine Grove Public School
Elementary: PublicSt Ann Catholic Elementary School
Elementary: CatholicLifetime Learning Centre Secondary School
Secondary: PublicSaint Francis Catholic Secondary School
Secondary: CatholicSt Catharines Collegiate Institute and Vocational School
Secondary: PublicLaura Secord Secondary School
Secondary: PublicEden High School
Secondary: PublicGovernor Simcoe Secondary School
Secondary: Public-
Lakefront Park
20 Mary St (Colton Drive), St. Catharines ON 0.73km -
Port Dalhousie Lions Park
205 Main St, St. Catharines ON 0.72km -
Lakeside Park Beach
Lakeport Rd, St Catharines ON 0.91km
-
CIBC
33 Lakeshore Rd, St. Catharines ON L2N 7B3 1.69km -
TD Bank Financial Group
37 Lakeshore Rd, St. Catharines ON L2N 2T2 1.83km -
Scotiabank
316 Lake St, St Catharines ON L2N 4H4 2.42km









