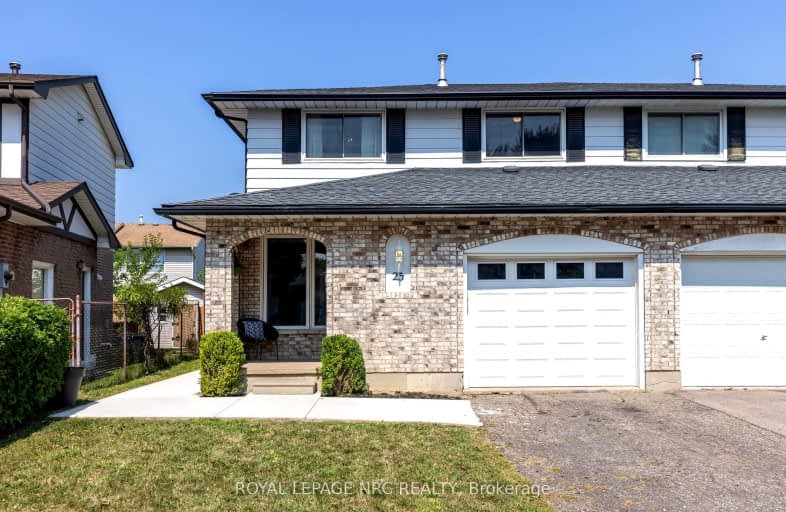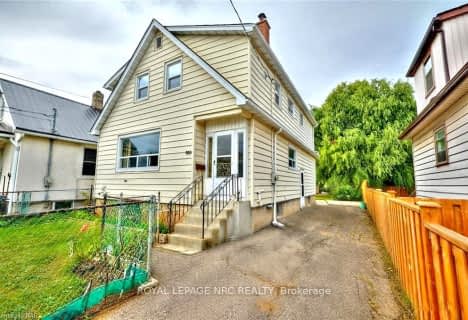
Somewhat Walkable
- Some errands can be accomplished on foot.
Some Transit
- Most errands require a car.
Bikeable
- Some errands can be accomplished on bike.

École élémentaire L'Héritage
Elementary: PublicWilliam Hamilton Merritt Public School
Elementary: PublicSt Denis Catholic Elementary School
Elementary: CatholicParnall Public School
Elementary: PublicSt James Catholic Elementary School
Elementary: CatholicPine Grove Public School
Elementary: PublicLifetime Learning Centre Secondary School
Secondary: PublicSaint Francis Catholic Secondary School
Secondary: CatholicSt Catharines Collegiate Institute and Vocational School
Secondary: PublicLaura Secord Secondary School
Secondary: PublicEden High School
Secondary: PublicGovernor Simcoe Secondary School
Secondary: Public-
Jaycee Park
543 Ontario St, St. Catharines ON L2N 4N4 1.11km -
Lakeside Park Carousel
1 Lakeport Rd, St. Catharines ON L2N 5B3 1.96km -
Realty Park
St. Catharines ON 1.99km
-
Meridian Credit Union ATM
531 Lake St, St. Catharines ON L2N 4H6 0.16km -
Pay2Day
353 Lake St, St. Catharines ON L2N 7G4 0.72km -
President's Choice Financial ATM
600 Ontario St, St. Catharines ON L2N 7H8 0.83km
- 3 bath
- 6 bed
- 1500 sqft
58 Mildred Avenue, St. Catharines, Ontario • L2R 6J3 • St. Catharines
- 2 bath
- 3 bed
- 700 sqft
17 Bendingroad Crescent, St. Catharines, Ontario • L2N 5R4 • St. Catharines












