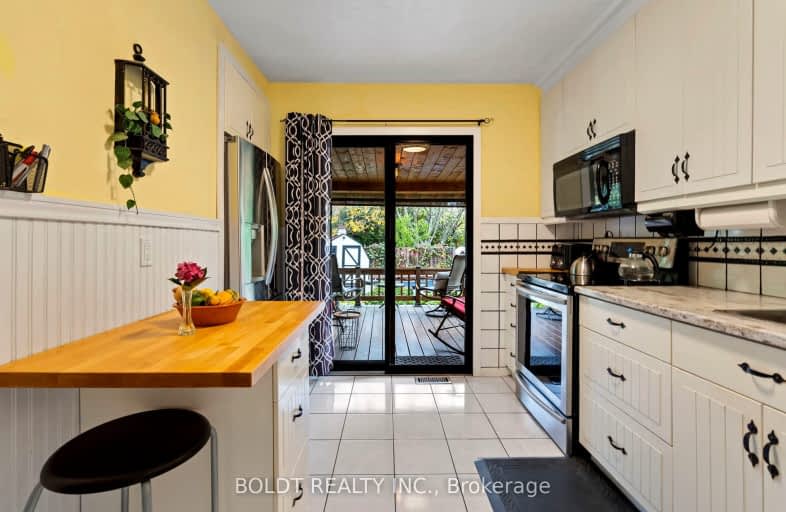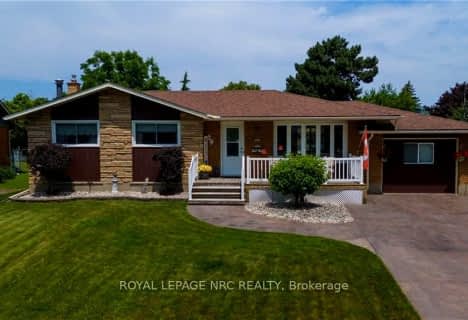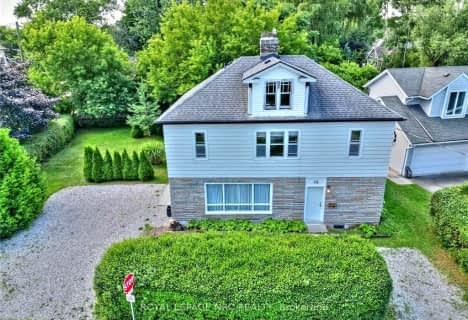Car-Dependent
- Most errands require a car.
Some Transit
- Most errands require a car.
Bikeable
- Some errands can be accomplished on bike.

Assumption Catholic Elementary School
Elementary: CatholicPort Weller Public School
Elementary: PublicLockview Public School
Elementary: PublicDalewood Public School
Elementary: PublicPrince Philip Public School
Elementary: PublicCanadian Martyrs Catholic Elementary School
Elementary: CatholicLifetime Learning Centre Secondary School
Secondary: PublicSaint Francis Catholic Secondary School
Secondary: CatholicLaura Secord Secondary School
Secondary: PublicHoly Cross Catholic Secondary School
Secondary: CatholicEden High School
Secondary: PublicGovernor Simcoe Secondary School
Secondary: Public-
Walker's Creek Park
142A Parnell Rd, St. Catharines ON L2M 1T3 0.68km -
Grantham Avenue Park
447 Grantham Ave (Regina Avenue), St. Catharines ON L2M 3J2 1.64km -
Port Weller East Park
91 Broadway Ave, St. Catharines ON 1.65km
-
BMO Bank of Montreal
121 Lakeshore Rd (at Geneva St), St. Catharines ON L2N 2T7 2.23km -
CIBC
442 Niagara St (Scott St.), St. Catharines ON L2M 4W3 2.5km -
TD Bank Financial Group
364 Scott St, St. Catharines ON L2M 3W4 2.68km
- 3 bath
- 4 bed
- 2000 sqft
116 Arthur Street, St. Catharines, Ontario • L2M 1H7 • St. Catharines
- — bath
- — bed
- — sqft
16 1/2 Lakeside Drive, St. Catharines, Ontario • L2M 1P2 • St. Catharines
- — bath
- — bed
- — sqft
48 Prince Charles Drive, St. Catharines, Ontario • L2N 3Y9 • St. Catharines
- 3 bath
- 4 bed
- 1500 sqft
2 Bromley Drive, St. Catharines, Ontario • L2M 1R1 • St. Catharines




















