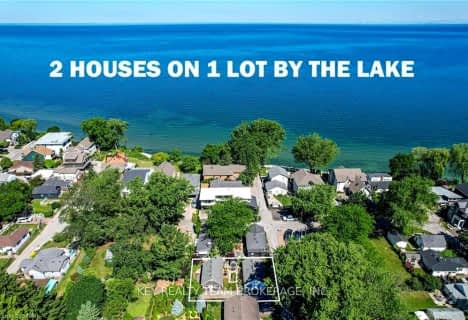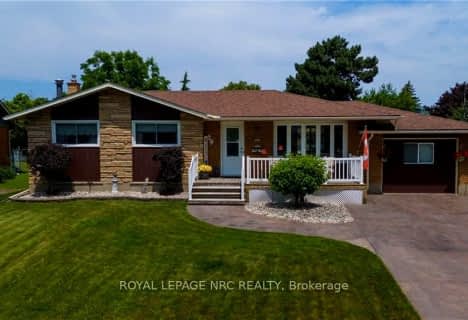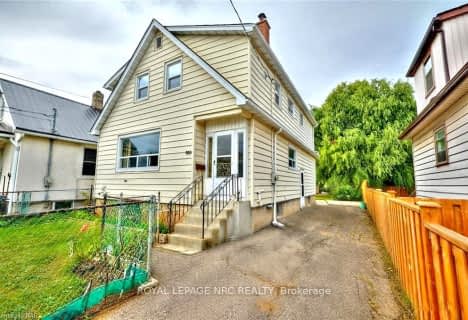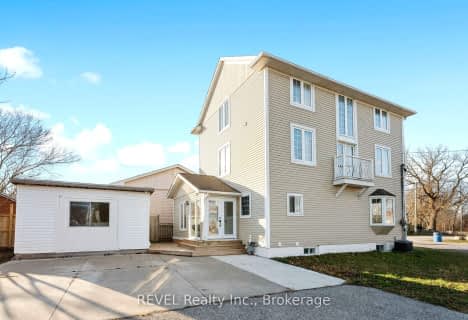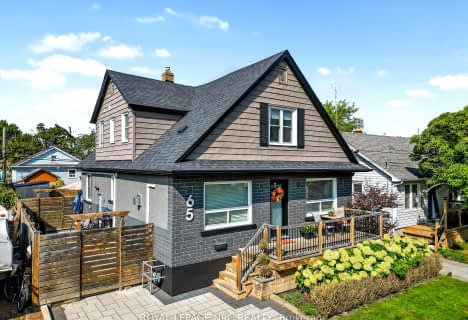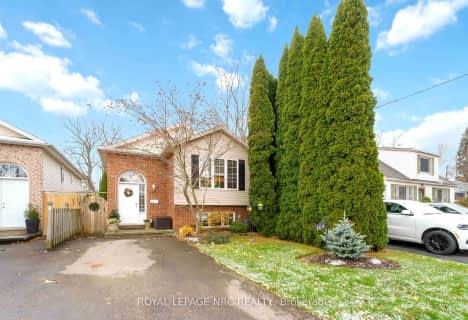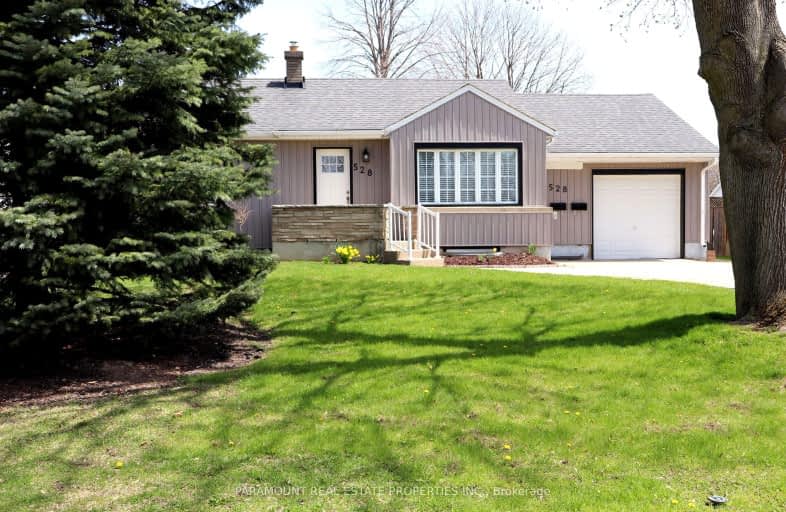
Car-Dependent
- Most errands require a car.
Some Transit
- Most errands require a car.
Bikeable
- Some errands can be accomplished on bike.

École élémentaire L'Héritage
Elementary: PublicOur Lady of Fatima Catholic Elementary School
Elementary: CatholicParnall Public School
Elementary: PublicSt James Catholic Elementary School
Elementary: CatholicPine Grove Public School
Elementary: PublicDalewood Public School
Elementary: PublicLifetime Learning Centre Secondary School
Secondary: PublicSaint Francis Catholic Secondary School
Secondary: CatholicLaura Secord Secondary School
Secondary: PublicHoly Cross Catholic Secondary School
Secondary: CatholicEden High School
Secondary: PublicGovernor Simcoe Secondary School
Secondary: Public-
Grantham Avenue Park
447 Grantham Ave (Regina Avenue), St. Catharines ON L2M 3J2 1.51km -
Lakeview Park
690 Geneva St, St. Catharines ON 1.67km -
Walker's Creek Park
142A Parnell Rd, St. Catharines ON L2M 1T3 1.88km
-
TD Bank Financial Group
37 Lakeshore Rd, St. Catharines ON L2N 2T2 0.96km -
CIBC
33 Lakeshore Rd, St. Catharines ON L2N 7B3 1.08km -
TD Canada Trust Branch and ATM
364 Scott St, St Catharines ON L2M 3W4 1.31km
- — bath
- — bed
5-5 1/2 ABBEY Avenue, St. Catharines, Ontario • L2N 5J3 • 438 - Port Dalhousie
- — bath
- — bed
154 DALHOUSIE Avenue, St. Catharines, Ontario • L2N 4X7 • 438 - Port Dalhousie
- — bath
- — bed
- — sqft
116 Arthur Street, St. Catharines, Ontario • L2M 1H7 • 436 - Port Weller
- — bath
- — bed
- — sqft
26A Durham Drive, St. Catharines, Ontario • L2M 1C2 • 436 - Port Weller








