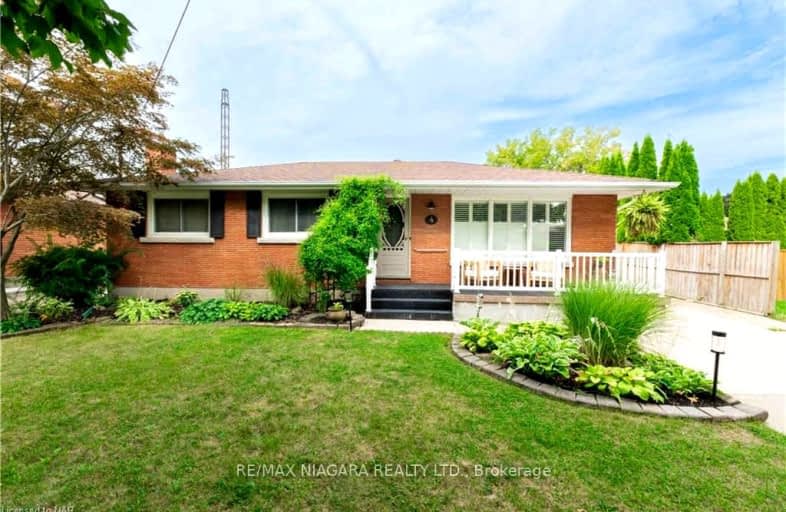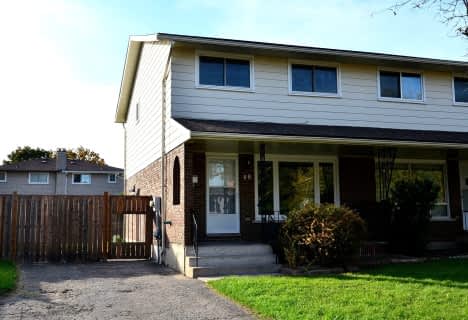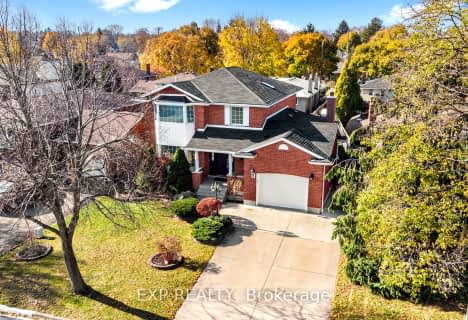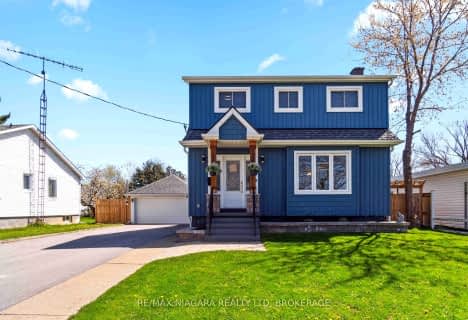Car-Dependent
- Most errands require a car.
Some Transit
- Most errands require a car.
Bikeable
- Some errands can be accomplished on bike.

Our Lady of Fatima Catholic Elementary School
Elementary: CatholicLincoln Centennial Public School
Elementary: PublicParnall Public School
Elementary: PublicDalewood Public School
Elementary: PublicPrince Philip Public School
Elementary: PublicSt Alfred Catholic Elementary School
Elementary: CatholicLifetime Learning Centre Secondary School
Secondary: PublicSaint Francis Catholic Secondary School
Secondary: CatholicLaura Secord Secondary School
Secondary: PublicHoly Cross Catholic Secondary School
Secondary: CatholicEden High School
Secondary: PublicGovernor Simcoe Secondary School
Secondary: Public-
Guy Road Park
5 Guy Rd (Guy Road and Duncan Street), St. Catharines ON L2N 7S3 0.86km -
Walker's Creek Park
142A Parnell Rd, St. Catharines ON L2M 1T3 1.71km -
St Catharines Recreation
320 Geneva St (Geneva & Wood), St Catharines ON L2N 2G6 1.74km
-
TD Canada Trust ATM
364 Scott St, St. Catharines ON L2M 3W4 0.7km -
TD Canada Trust Branch and ATM
364 Scott St, St Catharines ON L2M 3W4 0.71km -
BMO Bank of Montreal
121 Lakeshore Rd (at Geneva St), St. Catharines ON L2N 2T7 1.45km
- — bath
- — bed
- — sqft
14 Laguna Crescent, St. Catharines, Ontario • L2M 6Z9 • 441 - Bunting/Linwell
- 2 bath
- 3 bed
- 1100 sqft
7 Royal Oak Drive, St. Catharines, Ontario • L2N 4B7 • St. Catharines
- 2 bath
- 4 bed
- 1100 sqft
548 Ontario Street, St. Catharines, Ontario • L2N 4N5 • 443 - Lakeport
- 2 bath
- 3 bed
- 1100 sqft
40 Westfield Drive, St. Catharines, Ontario • L2N 5Z6 • 446 - Fairview
















