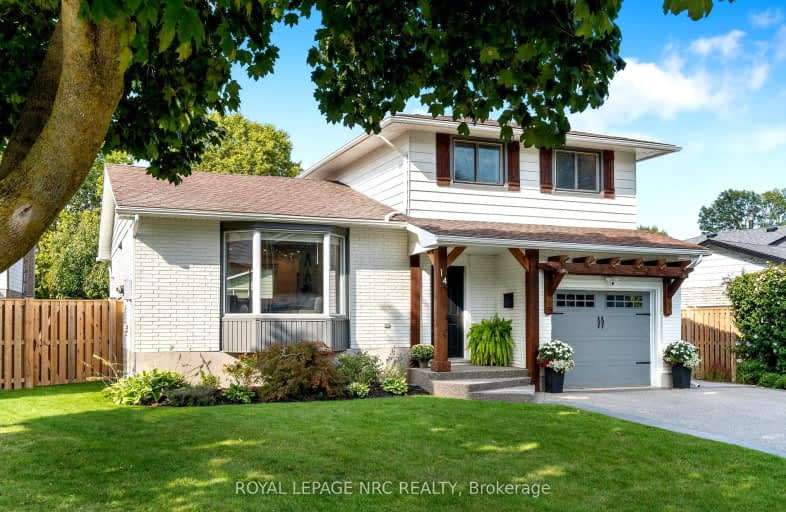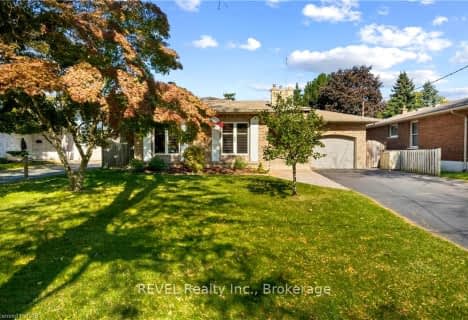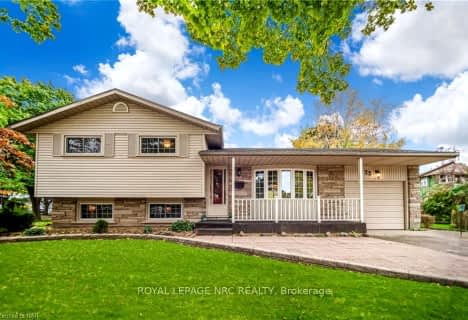
Car-Dependent
- Most errands require a car.
Some Transit
- Most errands require a car.
Bikeable
- Some errands can be accomplished on bike.

Assumption Catholic Elementary School
Elementary: CatholicE I McCulley Public School
Elementary: PublicCarleton Public School
Elementary: PublicPort Weller Public School
Elementary: PublicLockview Public School
Elementary: PublicCanadian Martyrs Catholic Elementary School
Elementary: CatholicLifetime Learning Centre Secondary School
Secondary: PublicSaint Francis Catholic Secondary School
Secondary: CatholicLaura Secord Secondary School
Secondary: PublicHoly Cross Catholic Secondary School
Secondary: CatholicEden High School
Secondary: PublicGovernor Simcoe Secondary School
Secondary: Public-
Grantham Avenue Park
447 Grantham Ave (Regina Avenue), St. Catharines ON L2M 3J2 0.75km -
Realty Park
St. Catharines ON 1.44km -
Berkley Park
1.78km
-
CIBC
442 Niagara St (Scott St.), St. Catharines ON L2M 4W3 1.28km -
HSBC Bank ATM
400 Scott St, St Catharines ON L2M 3W4 1.41km -
TD Bank Financial Group
364 Scott St, St. Catharines ON L2M 3W4 1.48km
- — bath
- — bed
16 ROYAL MANOR Drive, St. Catharines, Ontario • L2N 4B8 • 444 - Carlton/Bunting
- — bath
- — bed
- — sqft
96 Sherman Drive West, St. Catharines, Ontario • L2N 2L5 • 443 - Lakeport















