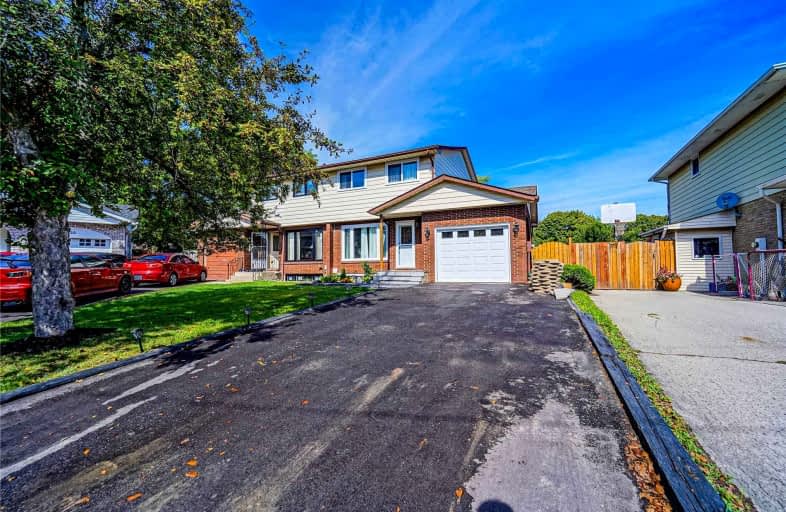Somewhat Walkable
- Some errands can be accomplished on foot.
Some Transit
- Most errands require a car.
Very Bikeable
- Most errands can be accomplished on bike.

Our Lady of Fatima Catholic Elementary School
Elementary: CatholicConnaught Public School
Elementary: PublicPrince of Wales Public School
Elementary: PublicLincoln Centennial Public School
Elementary: PublicParnall Public School
Elementary: PublicSt Alfred Catholic Elementary School
Elementary: CatholicLifetime Learning Centre Secondary School
Secondary: PublicSaint Francis Catholic Secondary School
Secondary: CatholicSt Catharines Collegiate Institute and Vocational School
Secondary: PublicLaura Secord Secondary School
Secondary: PublicEden High School
Secondary: PublicGovernor Simcoe Secondary School
Secondary: Public-
Lester B Pearson Park
352 Niagara St (Niagara st), St. Catharines ON L2M 4V9 0.59km -
Bartlett Park
69 Haynes Ave (Tasker Street), St. Catharines ON 1.77km -
St. Patrick's Park
64 Catherine St (at Russel Ave.), St. Catharines ON L2R 5E8 1.87km
-
CIBC
442 Niagara St (Scott St.), St. Catharines ON L2M 4W3 0.96km -
BMO Bank of Montreal
275 Geneva St, St Catharines ON L2N 2E9 1.02km -
Scotiabank
285 Geneva St (at Fairview Mall), St. Catharines ON L2N 2G1 1.09km
- 2 bath
- 3 bed
- 1100 sqft
22 Albert Street, St. Catharines, Ontario • L2R 2G7 • St. Catharines
- 2 bath
- 3 bed
- 700 sqft
33 Rosedale Avenue, St. Catharines, Ontario • L2P 1Y6 • St. Catharines
- 2 bath
- 4 bed
- 1100 sqft
32 Garnet Street, St. Catharines, Ontario • L2R 7C2 • St. Catharines
- — bath
- — bed
- — sqft
2 Royal Orchard Crescent, St. Catharines, Ontario • L2N 4E9 • St. Catharines
- 3 bath
- 4 bed
- 1100 sqft
7 Mayfair Court, St. Catharines, Ontario • L2M 7K5 • St. Catharines
- 2 bath
- 3 bed
- 700 sqft
22 Vanier Court, St. Catharines, Ontario • L2N 6C8 • St. Catharines














