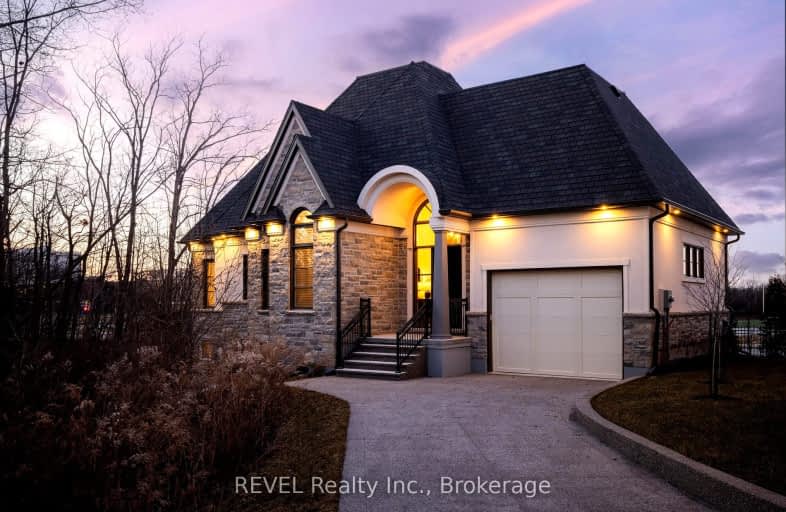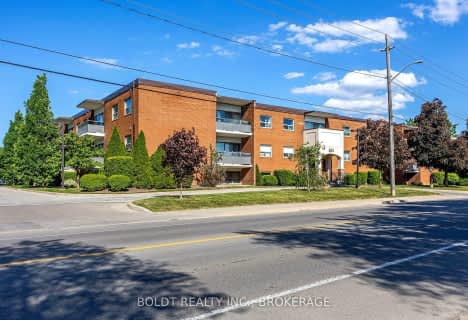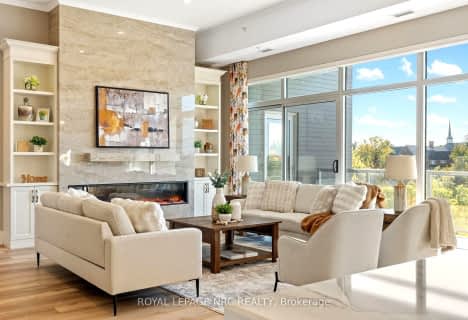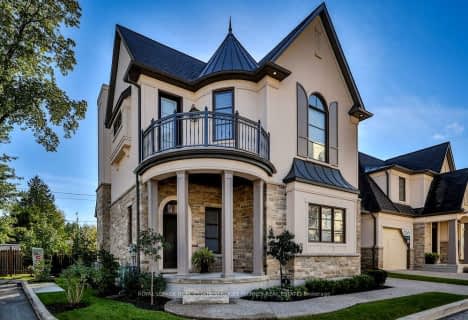Somewhat Walkable
- Some errands can be accomplished on foot.
Some Transit
- Most errands require a car.
Bikeable
- Some errands can be accomplished on bike.

Burleigh Hill Public School
Elementary: PublicÉÉC Sainte-Marguerite-Bourgeoys-St.Cath
Elementary: CatholicOakridge Public School
Elementary: PublicEdith Cavell Public School
Elementary: PublicSt Peter Catholic Elementary School
Elementary: CatholicFerndale Public School
Elementary: PublicDSBN Academy
Secondary: PublicThorold Secondary School
Secondary: PublicSt Catharines Collegiate Institute and Vocational School
Secondary: PublicLaura Secord Secondary School
Secondary: PublicSir Winston Churchill Secondary School
Secondary: PublicDenis Morris Catholic High School
Secondary: Catholic-
Mountain Locks Park
107 Merritt St, St. Catharines ON L2T 1J7 1.31km -
Burgoyne Woods Park
70 Edgedale Rd, St. Catharines ON 0.9km -
Treeview Park
2A Via Del Monte (Allanburg Road), St. Catharines ON 1.67km
-
CIBC
221 Glendale Ave (in The Pen Centre), St. Catharines ON L2T 2K9 0.85km -
TD Bank Financial Group
221 Glendale Ave, St Catharines ON L2T 2K9 0.85km -
BMO Bank of Montreal
228 Glendale Ave, St. Catharines ON L2T 2K5 0.95km
- 3 bath
- 2 bed
- 2250 sqft
604-77 Yates Street, St. Catharines, Ontario • L2R 5R7 • St. Catharines
- 5 bath
- 3 bed
- 1800 sqft
1 Arbourvale Common, St. Catharines, Ontario • L2T 0A6 • St. Catharines
- 4 bath
- 3 bed
- 2250 sqft
3 Arbourvale Common, St. Catharines, Ontario • L2T 2Z9 • 461 - Glendale/Glenridge













