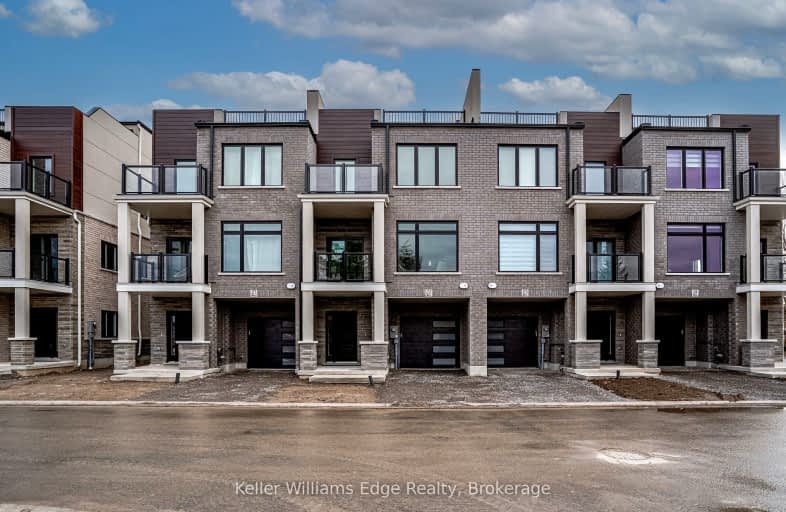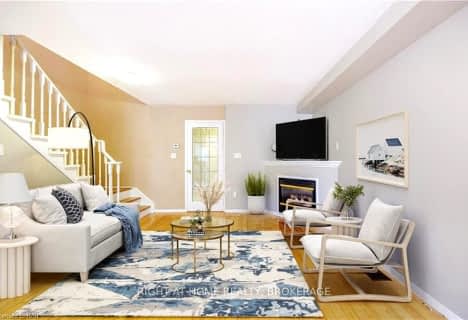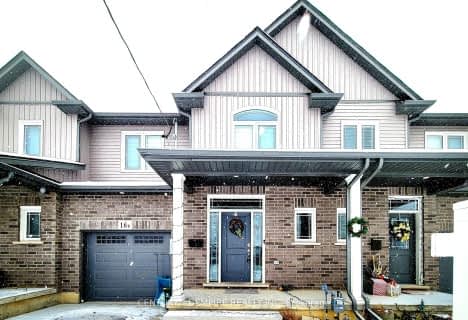
Very Walkable
- Most errands can be accomplished on foot.
Some Transit
- Most errands require a car.
Bikeable
- Some errands can be accomplished on bike.

Our Lady of Fatima Catholic Elementary School
Elementary: CatholicConnaught Public School
Elementary: PublicPrince of Wales Public School
Elementary: PublicLincoln Centennial Public School
Elementary: PublicParnall Public School
Elementary: PublicSt Alfred Catholic Elementary School
Elementary: CatholicLifetime Learning Centre Secondary School
Secondary: PublicSt Catharines Collegiate Institute and Vocational School
Secondary: PublicLaura Secord Secondary School
Secondary: PublicHoly Cross Catholic Secondary School
Secondary: CatholicEden High School
Secondary: PublicGovernor Simcoe Secondary School
Secondary: Public-
Infinity Play Place
Ontario 0.38km -
Lester B Pearson Park
352 Niagara St (Niagara st), St. Catharines ON L2M 4V9 0.48km -
Fitzgerald Park
St. Catharines ON 1.06km
-
TD Canada Trust ATM
364 Scott St, St. Catharines ON L2M 3W4 0.67km -
Meridian Credit Union
400 Scott St (in Grantham Plaza), St. Catharines ON L2M 3W4 0.68km -
BMO Bank of Montreal
275 Geneva St, St. Catharines ON L2N 2E9 1.08km
- 3 bath
- 3 bed
- 1500 sqft
B-16 Prospect Avenue, St. Catharines, Ontario • L2M 5K1 • St. Catharines
- 2 bath
- 3 bed
- 1100 sqft
4 Avery Crescent, St. Catharines, Ontario • L2P 0B4 • 456 - Oakdale
- 3 bath
- 2 bed
- 1100 sqft
18 Princeton common Street, St. Catharines, Ontario • L2N 0B7 • St. Catharines
- 3 bath
- 2 bed
- 1500 sqft
44-292 Vine Street, St. Catharines, Ontario • L2M 4T3 • St. Catharines
- 3 bath
- 3 bed
- 1500 sqft
78 Bunting Road, St. Catharines, Ontario • L2P 3G9 • St. Catharines
- 3 bath
- 3 bed
- 1100 sqft
6 Mackenzie King Avenue, St. Catharines, Ontario • L2P 0A1 • 455 - Secord Woods













